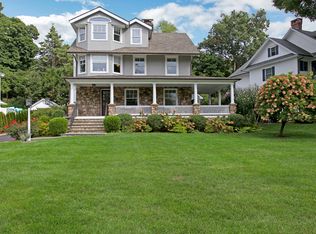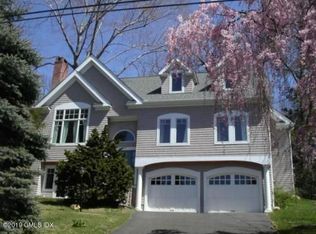This artfully updated and expanded Riverside beauty incorporates all the essentials for a busy household. Enjoy an idyllic lakeside setting on a quiet crescent with approximately two acres of grass surrounding the water, and sunset views from the front porch. Inside, classic elements of high ceilings and great light from long windows of the original farmhouse have been retained, and important features for todays lifestyle have been added and upgraded. A wide center hall off the front vestibule is flanked by living and dining rooms, and opens through to a new family room with fireplace and French doors to terrace and yard beyond. Adjacent is an eat-in kitchen with multiple prep areas, pantry and bay window banquette. Upstairs are five bedrooms including a sumptuous master suite with multiple walk in closets, and a third floor suite with playroom. Extras include a mudroom, wine room, exercise area, and a private garden-side patio. Shared green space and winter skating on the lake add to neighborhood enjoyment. A great location, with train and schools nearby.
This property is off market, which means it's not currently listed for sale or rent on Zillow. This may be different from what's available on other websites or public sources.

