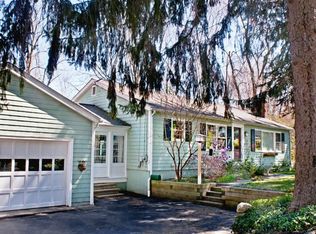Sold for $829,000
$829,000
17 Lafayette Avenue, Ridgefield, CT 06877
5beds
2,098sqft
Single Family Residence
Built in 1956
9,147.6 Square Feet Lot
$866,500 Zestimate®
$395/sqft
$4,564 Estimated rent
Home value
$866,500
$771,000 - $970,000
$4,564/mo
Zestimate® history
Loading...
Owner options
Explore your selling options
What's special
Nothing to do here but move your furniture! This meticulous in-town home has designer touches, modern conveniences and multi-generational possibilities with the added plus of a charming neighborhood setting. Prepare gourmet meals in the updated kitchen with attached butler's pantry and adjacent composite deck. Host Sunday afternoon football parties in the large lower-level family room. Create a garden oasis in the heated sunroom. With a total of 4/5 bedrooms on two levels, this home's configuration meets many different needs including space for in-laws or long-term visitors. They would even have their own private entrance! Prefer one floor living? An upstairs bedroom has been converted into an over-the-top laundry room. Keep it as such or revert to bedroom/office. Both bathrooms have been updated with luxury in mind. Upper bedrooms all have custom closet systems. The extra touches don't end there. Solid wood doors, designer hardware, and high-end Hunter Douglas shades make this a special home. And don't miss the 20x30 heated space below the garage that just awaits your imagination. Dance studio? Gym? Massive storage? Convenient location with town water/sewer and a sprinkler system to ensure easy outdoor maintenance. With a total usable square footage exceeding 3000 square feet, including below garage space and sunroom, this home is more than meets the eye!
Zillow last checked: 8 hours ago
Listing updated: February 28, 2025 at 02:57pm
Listed by:
Donna Depalma 203-733-6443,
William Pitt Sotheby's Int'l 203-438-9531,
Kristi Vaughan 203-733-6469,
William Pitt Sotheby's Int'l
Bought with:
Kristi Vaughan, RES.0773019
William Pitt Sotheby's Int'l
Source: Smart MLS,MLS#: 24047119
Facts & features
Interior
Bedrooms & bathrooms
- Bedrooms: 5
- Bathrooms: 2
- Full bathrooms: 2
Primary bedroom
- Features: Hardwood Floor
- Level: Main
- Area: 180.88 Square Feet
- Dimensions: 13.6 x 13.3
Bedroom
- Features: Hardwood Floor
- Level: Main
- Area: 146.28 Square Feet
- Dimensions: 13.8 x 10.6
Bedroom
- Features: Built-in Features, Laundry Hookup, Hardwood Floor
- Level: Main
- Area: 107.06 Square Feet
- Dimensions: 10.1 x 10.6
Bedroom
- Features: Laminate Floor
- Level: Lower
- Area: 155.89 Square Feet
- Dimensions: 13.1 x 11.9
Bedroom
- Features: Laminate Floor
- Level: Lower
- Area: 199.65 Square Feet
- Dimensions: 12.1 x 16.5
Bathroom
- Features: Tile Floor
- Level: Main
- Area: 74.74 Square Feet
- Dimensions: 10.1 x 7.4
Bathroom
- Features: Tile Floor
- Level: Lower
- Area: 46.97 Square Feet
- Dimensions: 7.7 x 6.1
Family room
- Features: Laminate Floor
- Level: Lower
- Area: 601.92 Square Feet
- Dimensions: 26.4 x 22.8
Kitchen
- Features: Granite Counters, French Doors, Kitchen Island, Tile Floor
- Level: Main
- Area: 200.02 Square Feet
- Dimensions: 13.7 x 14.6
Living room
- Features: Bay/Bow Window, Combination Liv/Din Rm, Dining Area, Fireplace, Hardwood Floor
- Level: Main
- Area: 369.9 Square Feet
- Dimensions: 13.7 x 27
Office
- Features: Laminate Floor
- Level: Lower
- Area: 56.94 Square Feet
- Dimensions: 7.3 x 7.8
Sun room
- Features: French Doors, Tile Floor
- Level: Lower
- Area: 229.5 Square Feet
- Dimensions: 13.5 x 17
Heating
- Baseboard, Electric, Oil
Cooling
- Central Air
Appliances
- Included: Oven/Range, Microwave, Refrigerator, Freezer, Dishwasher, Washer, Dryer, Water Heater
- Laundry: Main Level
Features
- Doors: French Doors
- Basement: Full,Heated,Storage Space,Finished,Interior Entry,Walk-Out Access,Liveable Space
- Attic: Pull Down Stairs
- Number of fireplaces: 1
Interior area
- Total structure area: 2,098
- Total interior livable area: 2,098 sqft
- Finished area above ground: 1,298
- Finished area below ground: 800
Property
Parking
- Total spaces: 2
- Parking features: Detached
- Garage spaces: 2
Features
- Patio & porch: Deck, Patio
- Exterior features: Rain Gutters, Lighting
Lot
- Size: 9,147 sqft
- Features: Corner Lot, Wooded, Sloped
Details
- Parcel number: 277637
- Zoning: R-20
Construction
Type & style
- Home type: SingleFamily
- Architectural style: Ranch
- Property subtype: Single Family Residence
Materials
- Vinyl Siding
- Foundation: Concrete Perimeter
- Roof: Asphalt
Condition
- New construction: No
- Year built: 1956
Utilities & green energy
- Sewer: Public Sewer
- Water: Public
Community & neighborhood
Location
- Region: Ridgefield
- Subdivision: Village Center
Price history
| Date | Event | Price |
|---|---|---|
| 2/28/2025 | Sold | $829,000$395/sqft |
Source: | ||
| 1/16/2025 | Pending sale | $829,000$395/sqft |
Source: | ||
| 12/26/2024 | Listed for sale | $829,000$395/sqft |
Source: | ||
| 12/11/2024 | Listing removed | $829,000$395/sqft |
Source: | ||
| 10/15/2024 | Price change | $829,000-2.4%$395/sqft |
Source: | ||
Public tax history
| Year | Property taxes | Tax assessment |
|---|---|---|
| 2025 | $8,616 +3.9% | $314,580 |
| 2024 | $8,289 +2.1% | $314,580 |
| 2023 | $8,119 -4.3% | $314,580 +5.4% |
Find assessor info on the county website
Neighborhood: 06877
Nearby schools
GreatSchools rating
- 9/10Scotland Elementary SchoolGrades: K-5Distance: 2.1 mi
- 8/10Scotts Ridge Middle SchoolGrades: 6-8Distance: 3 mi
- 10/10Ridgefield High SchoolGrades: 9-12Distance: 3 mi
Schools provided by the listing agent
- Elementary: Scotland
- Middle: Scotts Ridge
- High: Ridgefield
Source: Smart MLS. This data may not be complete. We recommend contacting the local school district to confirm school assignments for this home.
Get pre-qualified for a loan
At Zillow Home Loans, we can pre-qualify you in as little as 5 minutes with no impact to your credit score.An equal housing lender. NMLS #10287.
Sell for more on Zillow
Get a Zillow Showcase℠ listing at no additional cost and you could sell for .
$866,500
2% more+$17,330
With Zillow Showcase(estimated)$883,830
