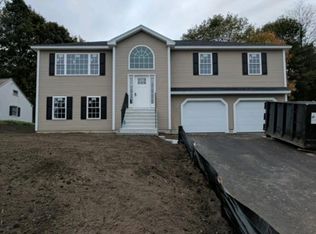STUNNINGLY RESTORED MID-CENTURY CHARMER! Meticulously maintained & lovingly curated to preserve original character. Upscale designer kitchen with soft-close cabinetry, quartz counters, farmhouse sink & oversized peninsula with breakfast bar. Top-of-the-line SS Bosch appliances stay! Fireplaced LR projects a Modern Classic flair with gray shiplap accent wall & handsomely restored HWs. Step down into sunrm add-on with sunny southern exposure. Or tuck away in private office with loads of natural light & updated 1/2 bath just around the corner. Upstairs has 3 generous BRs, refinished HWs throughout. Front-to-back master features 2 closets & dormered reading nook. Full bath with upgraded dual-sink vanity, linen closet, reclaimed hexagon mosaic tile floor. New insulated windows! Professionally designed patio is the perfect place for backyard grilling overlooking grassy .23 acre yard. All of this is nestled in fabulous Burncoat location just steps from groceries & amenities!
This property is off market, which means it's not currently listed for sale or rent on Zillow. This may be different from what's available on other websites or public sources.
