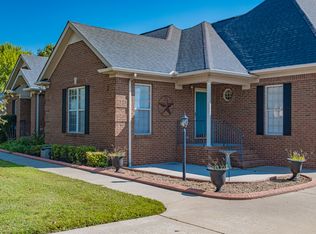Closed
$530,000
17 Lacy Rd, Fayetteville, TN 37334
3beds
3,007sqft
Single Family Residence, Residential
Built in 2002
1.47 Acres Lot
$570,800 Zestimate®
$176/sqft
$2,112 Estimated rent
Home value
$570,800
$337,000 - $976,000
$2,112/mo
Zestimate® history
Loading...
Owner options
Explore your selling options
What's special
Gorgeous 3 bedroom, 2.5 bath home with ALL bedrooms on the main level and a bonus room upstairs! This home sits on a spacious 1.47 acre lot with a detached garage, concrete drive, fire pit, and beautiful back yard / patio area! Beautifully remodeled kitchen, master bath, and guest bath! White quartz countertops in the kitchen, LVT flooring in the bathrooms, laundry & kitchen, tile shower in the master bath, and an extra large master closet all work together to make this home one of a kind! FPU FIBER INTERNET! Isolated Master Suite! Updated light fixtures, plumbing fixtures, and cabinet hardware! Natural gas fireplace in living room! Screened back patio! Convenient to Huntsville and located on a dead end road with low traffic! Don't miss your chance to make this house your HOME!
Zillow last checked: 8 hours ago
Listing updated: August 02, 2024 at 03:15pm
Listing Provided by:
Makinsie Vann Gifford 931-652-2215,
BMA Properties
Bought with:
Rachel Toon / The Tnt Group / (931)-675-0108, 364629
RE/MAX Celebration
Source: RealTracs MLS as distributed by MLS GRID,MLS#: 2618824
Facts & features
Interior
Bedrooms & bathrooms
- Bedrooms: 3
- Bathrooms: 3
- Full bathrooms: 2
- 1/2 bathrooms: 1
- Main level bedrooms: 3
Bedroom 1
- Area: 280 Square Feet
- Dimensions: 20x14
Bedroom 2
- Area: 132 Square Feet
- Dimensions: 12x11
Bedroom 3
- Area: 154 Square Feet
- Dimensions: 14x11
Bonus room
- Features: Second Floor
- Level: Second Floor
- Area: 630 Square Feet
- Dimensions: 18x35
Dining room
- Features: Formal
- Level: Formal
- Area: 198 Square Feet
- Dimensions: 11x18
Kitchen
- Area: 360 Square Feet
- Dimensions: 30x12
Living room
- Area: 320 Square Feet
- Dimensions: 20x16
Heating
- Central
Cooling
- Central Air
Appliances
- Included: Dishwasher, Microwave, Electric Oven, Electric Range
Features
- Ceiling Fan(s), Entrance Foyer, Extra Closets, Walk-In Closet(s), Primary Bedroom Main Floor
- Flooring: Carpet, Wood, Vinyl
- Basement: Crawl Space
- Number of fireplaces: 1
- Fireplace features: Living Room
Interior area
- Total structure area: 3,007
- Total interior livable area: 3,007 sqft
- Finished area above ground: 3,007
Property
Parking
- Total spaces: 6
- Parking features: Garage Door Opener, Attached/Detached, Concrete
- Garage spaces: 4
- Uncovered spaces: 2
Features
- Levels: Two
- Stories: 2
- Patio & porch: Porch, Covered, Patio, Screened
Lot
- Size: 1.47 Acres
- Dimensions: 1.47
- Features: Cul-De-Sac, Level
Details
- Parcel number: 126 02705 000
- Special conditions: Standard
Construction
Type & style
- Home type: SingleFamily
- Architectural style: Traditional
- Property subtype: Single Family Residence, Residential
Materials
- Brick
- Roof: Shingle
Condition
- New construction: No
- Year built: 2002
Utilities & green energy
- Sewer: Septic Tank
- Water: Private
- Utilities for property: Water Available
Community & neighborhood
Location
- Region: Fayetteville
- Subdivision: Country Squire Estates
Price history
| Date | Event | Price |
|---|---|---|
| 8/2/2024 | Sold | $530,000-3.6%$176/sqft |
Source: | ||
| 6/18/2024 | Contingent | $550,000$183/sqft |
Source: | ||
| 5/31/2024 | Listed for sale | $550,000$183/sqft |
Source: | ||
| 5/3/2024 | Contingent | $550,000$183/sqft |
Source: | ||
| 4/5/2024 | Price change | $550,000-1.8%$183/sqft |
Source: | ||
Public tax history
| Year | Property taxes | Tax assessment |
|---|---|---|
| 2024 | $2,289 +7.4% | $120,500 +62.9% |
| 2023 | $2,131 +56.6% | $73,950 +14.3% |
| 2022 | $1,361 | $64,725 |
Find assessor info on the county website
Neighborhood: Park City
Nearby schools
GreatSchools rating
- 5/10Highland Rim Elementary SchoolGrades: PK-8Distance: 0.9 mi
- 6/10Lincoln County High SchoolGrades: 9-12Distance: 4.7 mi
Schools provided by the listing agent
- Elementary: Highland Rim Elementary
- Middle: Highland Rim Elementary
- High: Lincoln County High School
Source: RealTracs MLS as distributed by MLS GRID. This data may not be complete. We recommend contacting the local school district to confirm school assignments for this home.

Get pre-qualified for a loan
At Zillow Home Loans, we can pre-qualify you in as little as 5 minutes with no impact to your credit score.An equal housing lender. NMLS #10287.
Sell for more on Zillow
Get a free Zillow Showcase℠ listing and you could sell for .
$570,800
2% more+ $11,416
With Zillow Showcase(estimated)
$582,216