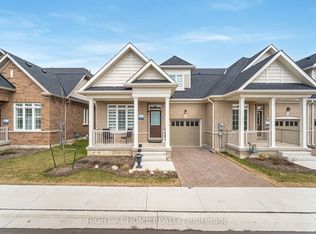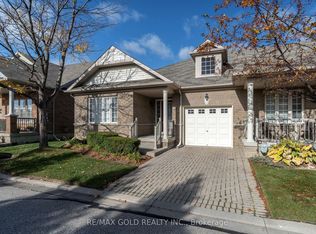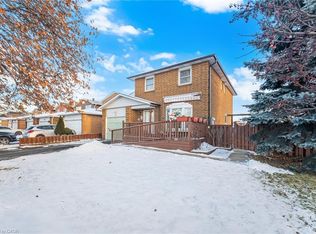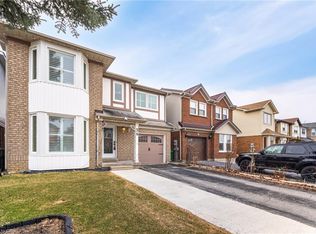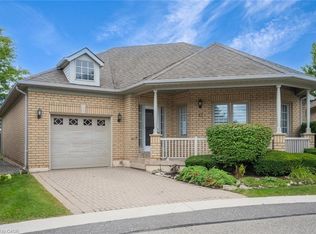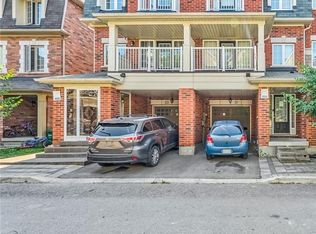17 Lacorra Way, Brampton, ON L6R 3P2
What's special
- 9 days |
- 3 |
- 0 |
Likely to sell faster than
Zillow last checked: 8 hours ago
Listing updated: December 01, 2025 at 05:14pm
Ruth Ballantyne, Salesperson,
Re/Max REALTY SERVICES INC M
Facts & features
Interior
Bedrooms & bathrooms
- Bedrooms: 2
- Bathrooms: 2
- Full bathrooms: 2
- Main level bathrooms: 2
- Main level bedrooms: 2
Other
- Description: 3 Pc Ensuite W/I Closet O/Looks Backyard
- Level: Main
Bedroom
- Description: Double Closet Picture Window Broadloom
- Level: Main
Bathroom
- Description: Ceramics
- Features: 4-Piece
- Level: Main
Bathroom
- Description: Walk-In Shower Ceramics
- Features: 3-Piece
- Level: Main
Bonus room
- Description: W/O To Porch O/Looks Backyard Combined W/Kitchen
- Level: Main
Dining room
- Description: Hardwood Floor Picture Window O/Looks Front yard
- Level: Main
Great room
- Description: Open Concept Broadloom O/Looks Backyard
- Level: Main
Kitchen
- Description: Eat-In Kitchen Stainless Steel Appl Ceramic Floor
- Level: Main
Laundry
- Description: Access To Garage Sunken Room Ceramic Floor
- Level: Main
Heating
- Forced Air, Natural Gas
Cooling
- Central Air
Appliances
- Included: Dishwasher, Dryer, Refrigerator, Stove, Washer
Features
- Auto Garage Door Remote(s)
- Windows: Window Coverings
- Basement: Full,Unfinished
- Has fireplace: No
Interior area
- Total structure area: 1,342
- Total interior livable area: 1,342 sqft
- Finished area above ground: 1,342
Video & virtual tour
Property
Parking
- Total spaces: 2
- Parking features: Attached Garage, Garage Door Opener, Private Drive Single Wide
- Attached garage spaces: 1
- Uncovered spaces: 1
Features
- Frontage type: North
Lot
- Features: Urban, Near Golf Course, Highway Access, Hospital, Schools, Shopping Nearby
Details
- Parcel number: 199290043
- Zoning: A1
Construction
Type & style
- Home type: Townhouse
- Architectural style: Bungalow
- Property subtype: Row/Townhouse, Residential, Condominium
- Attached to another structure: Yes
Materials
- Brick
- Foundation: Poured Concrete
- Roof: Shingle
Condition
- 6-15 Years
- New construction: No
Utilities & green energy
- Sewer: Sewer (Municipal)
- Water: Municipal
Community & HOA
Community
- Security: Security Guard
HOA
- Has HOA: Yes
- Amenities included: BBQs Permitted, Clubhouse, Fitness Center, Pool, Tennis Court(s)
- HOA fee: C$510 monthly
Location
- Region: Brampton
Financial & listing details
- Price per square foot: C$624/sqft
- Annual tax amount: C$5,299
- Date on market: 12/1/2025
- Inclusions: Dishwasher, Dryer, Garage Door Opener, Refrigerator, Stove, Washer, Window Coverings, All Appliances, Cac, Electric Light Fixtures, White Shelving In Basement & Kitchen Pantry Cupboard In Hallway.
(416) 779-8732
By pressing Contact Agent, you agree that the real estate professional identified above may call/text you about your search, which may involve use of automated means and pre-recorded/artificial voices. You don't need to consent as a condition of buying any property, goods, or services. Message/data rates may apply. You also agree to our Terms of Use. Zillow does not endorse any real estate professionals. We may share information about your recent and future site activity with your agent to help them understand what you're looking for in a home.
Price history
Price history
| Date | Event | Price |
|---|---|---|
| 12/1/2025 | Listed for sale | C$837,800C$624/sqft |
Source: | ||
Public tax history
Public tax history
Tax history is unavailable.Climate risks
Neighborhood: Sandringham
Nearby schools
GreatSchools rating
No schools nearby
We couldn't find any schools near this home.
- Loading
