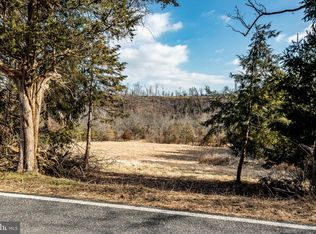This beautiful, secluded and very private setting needed a special home. Off the quiet country road, down the winding drive sits over 7 acres with Perkiomen Creek frontage and within walking distance to the rails to trails. This unique, custom-built cedar-sided home is built in the traditional timber framing techniques using huge beams, chisels, and pegs by Ruben Reihl Construction-An Amish company from Leola Pa. Built to last. An open floor plan with the center, schoolhouse style stairs connecting all 4 levels. 9 foot ceilings. Old-growth 1-inch random width yellow pine flooring. Every detail was thoughtfully considered in the building of this home. The foyer entrance is laid with handmade 100-year-old brick from the Lansdale Brickyard. The lights are custom tin work by a number of local artisans. The Grand Walk-in Fireplace has a hand-forged Crane. The custom kitchen is built with solid wood dovetailed cabinets, oiled cherry counters, and beadboard sides. An oversized counter with sink. Complete with an antique cookstove with a chimney as well as the more traditional Vented Jenair Electric Stove. The 2nd and 3rd floors offer a master bedroom complete with a sitting room and a private deck overlooking the Perkiomen Creek and a wonderful tree-filled mountainside. Two other bedrooms with large closets and interesting open loft areas, and a hall bathroom complete the floor. The third floor is a large open loft, it would make a great fourth bedroom, studio, or office. The finished lower level is walk-out and sunlit. The additional entertaining space centers around a grand fireplace, built with stone from the property. This level also features a full bathroom, bar area with sink, an office area complete with outside access, and a storage/utility room. From the level lower patio doors, there is a charming patio with a rock garden and an area set up for a hot tub. This stunning Custom home also offers a detached, extra deep 4-bay garage complete with a 2nd story guest suite with a full bath and kitchen. A workshop and a large open lower level with an 11 ft ceiling for cars or tractors. Looking for space for your horses or animals? We have 2 horse barns with a total of 4 stalls and 2 tack rooms. There is also an additional storage shed or chicken house. Water has been run to the garage, the barns, the storage shed,2 locations in the pastures as well as a large raised bed garden. One Year home warranty provided with HSA 2022-09-01
This property is off market, which means it's not currently listed for sale or rent on Zillow. This may be different from what's available on other websites or public sources.

