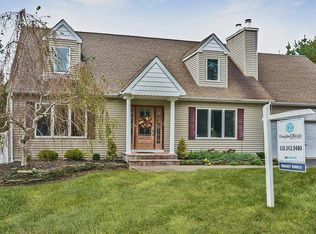Sold for $865,000
$865,000
17 Knollcrest Road, Nesconset, NY 11767
3beds
2,450sqft
Single Family Residence, Residential
Built in 1993
0.28 Acres Lot
$901,500 Zestimate®
$353/sqft
$4,835 Estimated rent
Home value
$901,500
$811,000 - $1.00M
$4,835/mo
Zestimate® history
Loading...
Owner options
Explore your selling options
What's special
Welcome to this stunning 3 bedroom (possibly 4 with proper permits), 2.5 bath colonial-style home where timeless charm meets modern updates. Step inside where you're greeted with a two-story foyer and soaring 15 foot ceilings in living and dining room that create an open and airy feeling throughout. The tastefully updated kitchen has custom cabinetry, SS appliances and granite and conveniently has a home office directly off the kitchen. Primary bedroom en-suite has vaulted ceiling, walk-in closet and large bathroom with double vanity, spacious shower and tub! Abundance of sunlight, updated baths and a full (partially finished) basement offer endless possibilities and additional storage. Don't miss this opportunity!
Zillow last checked: 8 hours ago
Listing updated: April 28, 2025 at 11:58am
Listed by:
Robin V. Rosenberg 631-379-8636,
Signature Premier Properties 631-360-2800
Bought with:
Alexander Patterson, 10311206148
Mayjay Property Management
Source: OneKey® MLS,MLS#: 814558
Facts & features
Interior
Bedrooms & bathrooms
- Bedrooms: 3
- Bathrooms: 3
- Full bathrooms: 2
- 1/2 bathrooms: 1
Bedroom 1
- Description: Primary bedroom, with WIC and ensuite bathroom
- Level: Second
Bedroom 2
- Description: nice closet space
- Level: Second
Bedroom 3
- Description: nice closet space
- Level: Second
Bathroom 1
- Description: powder room
- Level: First
Bathroom 1
- Description: Primary bath with shower tub and large double vanity
- Level: Second
Bathroom 2
- Description: Hall Bath, full bath
- Level: Second
Den
- Description: with large windows adjacent to kitchen
- Level: First
Dining room
- Description: high ceilings, open to livingroom
- Level: First
Kitchen
- Description: updated with custom cabinetry, SS appliances and granite
- Level: First
Living room
- Description: soaring vaulted ceilings, bright and sun drenched with fireplace open to dining room
- Level: First
Loft
- Description: Possible 4th BR with proper permits
- Level: Second
Office
- Description: home office off of kitchen
- Level: First
Heating
- Oil
Cooling
- Central Air
Appliances
- Included: Dishwasher, Microwave, Oven, Refrigerator, Stainless Steel Appliance(s)
Features
- Cathedral Ceiling(s)
- Basement: Full
- Attic: Pull Stairs
- Number of fireplaces: 1
- Fireplace features: Gas, Living Room
Interior area
- Total structure area: 2,450
- Total interior livable area: 2,450 sqft
Property
Parking
- Total spaces: 1.5
- Parking features: Driveway, Garage, On Street
- Garage spaces: 1.5
- Has uncovered spaces: Yes
Features
- Levels: Three Or More
- Patio & porch: Patio
- Fencing: Back Yard
Lot
- Size: 0.28 Acres
- Features: Corner Lot
Details
- Parcel number: 0800167000100018000
- Special conditions: None
Construction
Type & style
- Home type: SingleFamily
- Architectural style: Colonial
- Property subtype: Single Family Residence, Residential
- Attached to another structure: Yes
Condition
- Year built: 1993
Utilities & green energy
- Sewer: Cesspool
- Water: Public
- Utilities for property: Cable Connected, Electricity Connected, Propane, Trash Collection Public, Water Connected
Green energy
- Energy generation: Solar
Community & neighborhood
Location
- Region: Nesconset
Other
Other facts
- Listing agreement: Exclusive Right To Sell
Price history
| Date | Event | Price |
|---|---|---|
| 4/22/2025 | Sold | $865,000+4.3%$353/sqft |
Source: | ||
| 2/6/2025 | Pending sale | $829,000$338/sqft |
Source: | ||
| 1/23/2025 | Listed for sale | $829,000+50.7%$338/sqft |
Source: | ||
| 9/19/2003 | Sold | $550,000+197.3%$224/sqft |
Source: Public Record Report a problem | ||
| 4/7/1999 | Sold | $185,000$76/sqft |
Source: Public Record Report a problem | ||
Public tax history
| Year | Property taxes | Tax assessment |
|---|---|---|
| 2024 | -- | $6,220 |
| 2023 | -- | $6,220 |
| 2022 | -- | $6,220 -7.1% |
Find assessor info on the county website
Neighborhood: 11767
Nearby schools
GreatSchools rating
- 7/10Tackan Elementary SchoolGrades: K-5Distance: 0.8 mi
- 7/10Great Hollow Middle SchoolGrades: 6-8Distance: 1 mi
- 9/10Smithtown High School EastGrades: 9-12Distance: 2.8 mi
Schools provided by the listing agent
- Elementary: Tackan Elementary School
- Middle: Great Hollow Middle School
- High: Smithtown High School-East
Source: OneKey® MLS. This data may not be complete. We recommend contacting the local school district to confirm school assignments for this home.
Get a cash offer in 3 minutes
Find out how much your home could sell for in as little as 3 minutes with a no-obligation cash offer.
Estimated market value
$901,500
