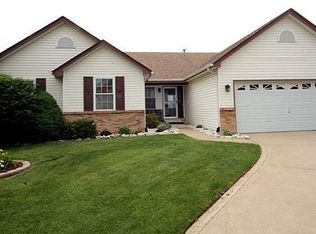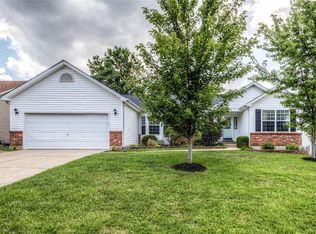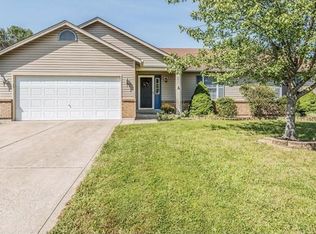Open. Refinished. Space. 3300 Sq Ft of it. You'll know right when you walk in the owners took pride in getting this home ready for the next lucky family to live here. New beautifully flawless laminate flooring throughout. Freshly painted everything. New perfectly unblemished carpet throughout. Do you like the open floor plan? From living room, to great room, to breakfast room, to kitchen. Comfortably boundless. Step right outside to the multi level deck. Soon enough it will be time to open up the pool. T stair case to upstairs sitting room can lead you through the french doors into the master bedroom suite. Large walk in closet. His and Her sink. Separate shower and tub with glorious natural light. Basement is newly refinished and walks out to a patio. There is also a lower level full bath with a jacuzzi. This is a great family home that everyone will enjoy during any season. You will want to view this home now so you can start preparing for your next holiday gathering.
This property is off market, which means it's not currently listed for sale or rent on Zillow. This may be different from what's available on other websites or public sources.


