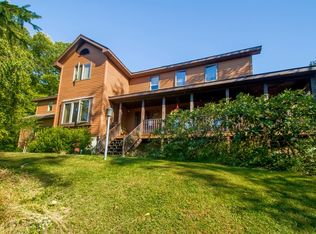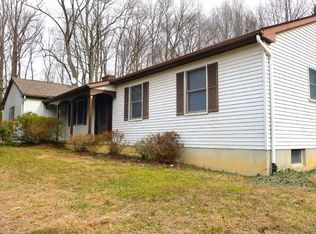Colonial Home Ready for New Owner!!! Four Bedroom Home situated on 4+ acre Flag Lot. Enjoy the privacy of your open backyard surrounded by woods. Many upgrades: Roof, Ductless A/C, H2O Heater. Wood Floors on First and Second Floor. Updated Kitchen w/Granite Counters, Under Counter Sink, Tile Backsplash, open to Dining Area and 4 Season Sunroom w/ Full Wall Windows, Skylight, Tile Floor. Family Room w/Wood Burning Stove, Sliding Door to Deck with benches, Formal Living Room, Powder Room complete First Floor. Second Floor w/ Master Bedroom, Updated Master Bath, Three additional good size Bedrooms and Main Bath. Full Basement with Recreation Room, Game Area, Utility, Laundry and Storage Area. Large Backyard with trail into woods, and several areas for playing and relaxing. Two Car Oversize Garage.
This property is off market, which means it's not currently listed for sale or rent on Zillow. This may be different from what's available on other websites or public sources.

