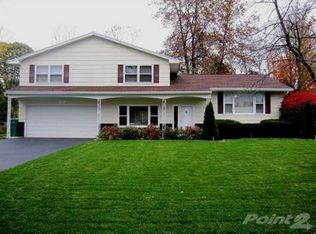Closed
$286,250
17 Kingsridge Ln, Rochester, NY 14612
4beds
1,996sqft
Single Family Residence
Built in 1968
0.5 Acres Lot
$312,800 Zestimate®
$143/sqft
$2,937 Estimated rent
Maximize your home sale
Get more eyes on your listing so you can sell faster and for more.
Home value
$312,800
$297,000 - $328,000
$2,937/mo
Zestimate® history
Loading...
Owner options
Explore your selling options
What's special
*New to the Market* Situated on a neighborhood street and corner lot sits this spacious 4 bed, 2.5 bath Colonial with endless possibilities! Love to cook? Soak up every second of meal prep in the newly renovated kitchen. From soft closing cabinets to breathtaking countertops, you'll love everything about preparing a meal in this kitchen! Bathrooms? Yes, those have been updated too. You'll find the renovated powder room on the first floor, a renovated full bath on the second floor, and a renovated full bath in the primary bedroom. From the pool to the woodburning fireplace, on to the partially finished basement, creating amazing memories and experiences in this home is just bound to happen. The roof is less than 5 years new, pool is concluding its 4th summer, newer hot water tank, glass slider, and garage doors. Even the electric has been updated. What is there not to love about this home? Come see it for yourself! Open House scheduled for 10/21/23 from 12pm to 2pm.
Zillow last checked: 8 hours ago
Listing updated: September 13, 2024 at 07:08am
Listed by:
Nia Jones 585-957-5426,
Keller Williams Realty Greater Rochester
Bought with:
Lorraine K. Kane, 10401341149
Keller Williams Realty Greater Rochester
Source: NYSAMLSs,MLS#: R1497810 Originating MLS: Rochester
Originating MLS: Rochester
Facts & features
Interior
Bedrooms & bathrooms
- Bedrooms: 4
- Bathrooms: 3
- Full bathrooms: 2
- 1/2 bathrooms: 1
- Main level bathrooms: 1
Heating
- Gas, Forced Air
Cooling
- Central Air
Appliances
- Included: Dishwasher, Electric Cooktop, Disposal, Gas Water Heater, Microwave, Refrigerator
- Laundry: In Basement
Features
- Breakfast Bar, Separate/Formal Dining Room, Eat-in Kitchen, Granite Counters, Kitchen Island
- Flooring: Carpet, Hardwood, Varies, Vinyl
- Basement: Partially Finished
- Number of fireplaces: 1
Interior area
- Total structure area: 1,996
- Total interior livable area: 1,996 sqft
Property
Parking
- Total spaces: 2.5
- Parking features: Attached, Garage, Garage Door Opener
- Attached garage spaces: 2.5
Features
- Levels: Two
- Stories: 2
- Patio & porch: Patio
- Exterior features: Blacktop Driveway, Pool, Patio
- Pool features: In Ground
Lot
- Size: 0.50 Acres
- Dimensions: 124 x 176
- Features: Corner Lot
Details
- Parcel number: 2628000452000004004000
- Special conditions: Standard
Construction
Type & style
- Home type: SingleFamily
- Architectural style: Colonial
- Property subtype: Single Family Residence
Materials
- Vinyl Siding
- Foundation: Block
Condition
- Resale
- Year built: 1968
Utilities & green energy
- Sewer: Connected
- Water: Connected, Public
- Utilities for property: Sewer Connected, Water Connected
Community & neighborhood
Location
- Region: Rochester
- Subdivision: Dale Mdws Inc Sec 02
Other
Other facts
- Listing terms: Cash,Conventional,FHA,VA Loan
Price history
| Date | Event | Price |
|---|---|---|
| 2/13/2024 | Sold | $286,250+8.4%$143/sqft |
Source: | ||
| 10/26/2023 | Pending sale | $264,000$132/sqft |
Source: | ||
| 10/19/2023 | Price change | $264,000-2.2%$132/sqft |
Source: | ||
| 9/13/2023 | Listed for sale | $269,900+99.9%$135/sqft |
Source: | ||
| 11/19/2002 | Sold | $135,000$68/sqft |
Source: Public Record Report a problem | ||
Public tax history
| Year | Property taxes | Tax assessment |
|---|---|---|
| 2024 | -- | $159,400 |
| 2023 | -- | $159,400 -4.6% |
| 2022 | -- | $167,000 +5% |
Find assessor info on the county website
Neighborhood: 14612
Nearby schools
GreatSchools rating
- 5/10Brookside Elementary School CampusGrades: K-5Distance: 2.4 mi
- 5/10Arcadia Middle SchoolGrades: 6-8Distance: 0.6 mi
- 6/10Arcadia High SchoolGrades: 9-12Distance: 0.6 mi
Schools provided by the listing agent
- District: Greece
Source: NYSAMLSs. This data may not be complete. We recommend contacting the local school district to confirm school assignments for this home.
