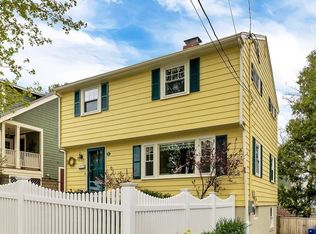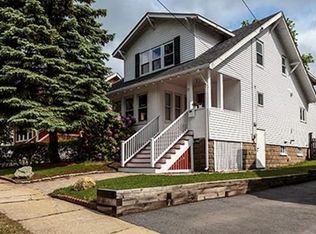Charming describes this home both outside and inside. When you enter the home you instantly notice the beautiful wood trim. There are wood beams in the living room. The wood burning fireplace, has a wood mantel and side bookcase with glass door. Off the living room is sunroom with lots of windows to bring in the light and beamed ceiling. Could be an office or TV room. Continuing on this level is the dining room with built-in cabinet and access to yard. The updated kitchen has all the amenities you would want in a working kitchen including a center island. Gas cooking and stainless steel appliances. Direct access to the private backyard and patio. You will enjoy gardening, entertaining or just relaxing in this lovely yard. Backyard shed for all your gardening equipment. The second level has three bedrooms and an updated bathroom. Hardwood floors throughout the home. Walk to Trader Joe's, Starbucks and busing. Easy access to Rte 2 . Lovely home with tons of charm!
This property is off market, which means it's not currently listed for sale or rent on Zillow. This may be different from what's available on other websites or public sources.

