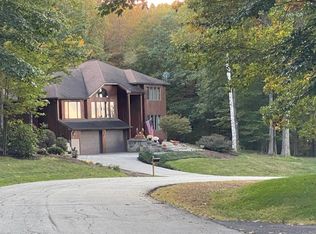Located on 5 acres, this beautiful gambrel home located within a quick commute to either Keene or Brattleboro awaits you. Enjoy sitting in the newer sunroom or large back deck and enjoy the tranquility and wildlife viewing. With 4 bedrooms and 4 baths thereâs plenty of room for your family or to host guests. Formal living room with fireplace and picture window for staying cozy on long winter's nights. Newer appliances in the kitchen are for making memories and enjoying them in the spacious dining room with chandelier. Desired 1st floor master suite with jack ân jill closets and a 1st floor laundry. The basement has room for potential in-law or workshop space. Newly installed architectural shingle roof, newer exterior paint and deck, water treatment and boiler. Home is hardwired for generator. All this and more awaits you to make this house your home. Showings begin 8/1/2019
This property is off market, which means it's not currently listed for sale or rent on Zillow. This may be different from what's available on other websites or public sources.

