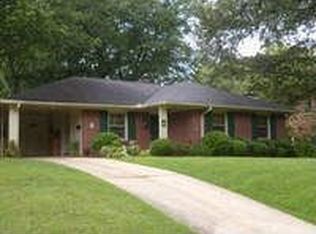Closed
$655,000
17 Kensington Rd, Avondale Estates, GA 30002
4beds
--sqft
Single Family Residence
Built in 1964
0.31 Acres Lot
$641,800 Zestimate®
$--/sqft
$3,214 Estimated rent
Home value
$641,800
$590,000 - $693,000
$3,214/mo
Zestimate® history
Loading...
Owner options
Explore your selling options
What's special
Here's your chance to create something special on one of Avondale Estates' most desirable streets. 17 Kensington Road is a 4-bedroom, 3-bath brick traditional with great bones, a generous floorplan, and the kind of potential buyers are looking for in today's market. Well cared for over the years, this home is ready for a fresh vision; update the kitchen and baths, bring your style, and make it completely your own. Inside, you'll find bright and spacious living and dining rooms, a cozy den with a fireplace and built-ins, and a main-level bedroom and bath for guests or office space. Upstairs offers a large primary suite and two additional bedrooms, all with hardwood floors. The drive-under garage adds extra storage and plenty of space for hobbies, projects, or the classic basement workshop setup. Outside, the side deck provides a peaceful spot to enjoy your morning coffee, grill with friends, or take in the tree canopy over the deep, shaded lot that backs up to one of Avondale's beloved neighborhood commons. Avondale Estates is a true community with walkable streets, parks, and restaurants nearby. Plus, the city is actively redeveloping its retail corridor, adding more dining, shopping, and gathering spots-making now the ideal time to invest here. In a tight real estate market, homes on Kensington Road don't come up often. Bring your contractor, your Pinterest boards, and your imagination, and turn this well-maintained home into the one you've been dreaming about.
Zillow last checked: 8 hours ago
Listing updated: October 17, 2025 at 10:30am
Listed by:
Todd Brunsvold 404-323-5196,
Coldwell Banker Realty
Bought with:
Laura Vansant, 382635
ERA Foster & Bond
Source: GAMLS,MLS#: 10607724
Facts & features
Interior
Bedrooms & bathrooms
- Bedrooms: 4
- Bathrooms: 3
- Full bathrooms: 3
- Main level bathrooms: 1
- Main level bedrooms: 1
Kitchen
- Features: Pantry
Heating
- Central
Cooling
- Central Air
Appliances
- Included: Dishwasher, Disposal, Dryer, Refrigerator, Washer
- Laundry: In Basement
Features
- Other
- Flooring: Hardwood
- Windows: Double Pane Windows
- Basement: Daylight,Exterior Entry,Interior Entry,Unfinished
- Number of fireplaces: 1
- Fireplace features: Family Room, Gas Log
- Common walls with other units/homes: No Common Walls
Interior area
- Total structure area: 0
- Finished area above ground: 0
- Finished area below ground: 0
Property
Parking
- Total spaces: 2
- Parking features: Basement, Garage, Side/Rear Entrance
- Has attached garage: Yes
Features
- Levels: Three Or More
- Stories: 3
- Patio & porch: Deck
- Exterior features: Garden
- Has view: Yes
- View description: City
- Waterfront features: No Dock Or Boathouse
- Body of water: None
Lot
- Size: 0.31 Acres
- Features: City Lot
Details
- Parcel number: 15 249 04 031
- Special conditions: Historic
Construction
Type & style
- Home type: SingleFamily
- Architectural style: Traditional
- Property subtype: Single Family Residence
Materials
- Brick, Concrete
- Foundation: Pillar/Post/Pier
- Roof: Composition
Condition
- Resale
- New construction: No
- Year built: 1964
Utilities & green energy
- Sewer: Public Sewer
- Water: Public
- Utilities for property: Cable Available, Electricity Available, Natural Gas Available, Sewer Available, Water Available
Community & neighborhood
Community
- Community features: Sidewalks, Street Lights, Near Public Transport, Near Shopping
Location
- Region: Avondale Estates
- Subdivision: Avondale Estates
HOA & financial
HOA
- Has HOA: Yes
- Services included: None
Other
Other facts
- Listing agreement: Exclusive Right To Sell
Price history
| Date | Event | Price |
|---|---|---|
| 10/17/2025 | Sold | $655,000+0.8% |
Source: | ||
| 9/30/2025 | Pending sale | $650,000 |
Source: | ||
| 9/18/2025 | Listed for sale | $650,000 |
Source: | ||
Public tax history
| Year | Property taxes | Tax assessment |
|---|---|---|
| 2025 | $2,695 -1.5% | $192,000 |
| 2024 | $2,736 -4.8% | $192,000 -7.5% |
| 2023 | $2,874 -1% | $207,600 +14.3% |
Find assessor info on the county website
Neighborhood: 30002
Nearby schools
GreatSchools rating
- 5/10Avondale Elementary SchoolGrades: PK-5Distance: 0.2 mi
- 5/10Druid Hills Middle SchoolGrades: 6-8Distance: 3.2 mi
- 6/10Druid Hills High SchoolGrades: 9-12Distance: 3.2 mi
Schools provided by the listing agent
- Elementary: Avondale
- Middle: Druid Hills
- High: Druid Hills
Source: GAMLS. This data may not be complete. We recommend contacting the local school district to confirm school assignments for this home.
Get a cash offer in 3 minutes
Find out how much your home could sell for in as little as 3 minutes with a no-obligation cash offer.
Estimated market value$641,800
Get a cash offer in 3 minutes
Find out how much your home could sell for in as little as 3 minutes with a no-obligation cash offer.
Estimated market value
$641,800
