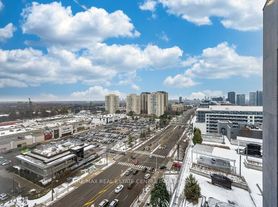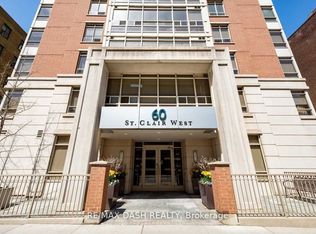Location! Location! NY PLACE,an exceptional luxury mid-rise condominium in the heart of Bayview Village. One bedroom, two-bathrooms corner unit is flooded with natural light, open-concept layout with 9-foot ceilings, hardwood floors throughout, and a modern kitchen complete with stainless steel appliances and a granite countertop,New Paint, Enjoy the expansive balcony, perfect for outdoor relaxation. And Steps To Bayview Subway Stn! Quick Access To 401/Dvp, Working Distance To Ymca & Bayview Village, Loblaws Supermarket, Library, School, Restaurant And General Hospital! The building offers fantastic amenities including a bike storage area, fitness center, and party room.
Apartment for rent
C$2,400/mo
17 Kenaston Gdns #615, Toronto, ON M2K 0B9
1beds
Price may not include required fees and charges.
Apartment
Available now
Central air
Ensuite laundry
1 Attached garage space parking
Natural gas, forced air
What's special
Corner unitFlooded with natural lightOpen-concept layoutModern kitchenStainless steel appliancesGranite countertopExpansive balcony
- 7 days |
- -- |
- -- |
Zillow last checked: 8 hours ago
Listing updated: December 11, 2025 at 08:08pm
Travel times
Facts & features
Interior
Bedrooms & bathrooms
- Bedrooms: 1
- Bathrooms: 2
- Full bathrooms: 2
Heating
- Natural Gas, Forced Air
Cooling
- Central Air
Appliances
- Laundry: Ensuite
Features
- Furnished: Yes
Property
Parking
- Total spaces: 1
- Parking features: Attached
- Has attached garage: Yes
- Details: Contact manager
Features
- Exterior features: Balcony, Bicycle storage, Ensuite, Heating system: Forced Air, Heating: Gas, Open Balcony, Parking included in rent, TSCC, Underground
Construction
Type & style
- Home type: Apartment
- Property subtype: Apartment
Community & HOA
Location
- Region: Toronto
Financial & listing details
- Lease term: Contact For Details
Price history
Price history is unavailable.
Neighborhood: Bayview Village
Nearby schools
GreatSchools rating
No schools nearby
We couldn't find any schools near this home.
There are 2 available units in this apartment building

