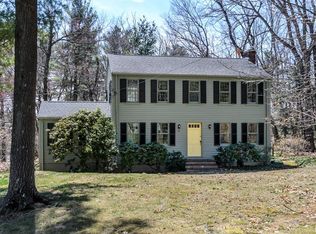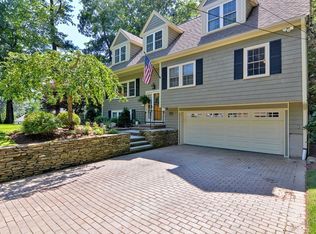Sold for $915,000 on 06/06/25
$915,000
17 Keith Rd, Wayland, MA 01778
3beds
1,638sqft
Single Family Residence
Built in 1963
0.49 Acres Lot
$897,600 Zestimate®
$559/sqft
$3,890 Estimated rent
Home value
$897,600
$835,000 - $969,000
$3,890/mo
Zestimate® history
Loading...
Owner options
Explore your selling options
What's special
***OPEN HOUSE CANCELLED***. Tucked at the end of a quiet cul-de-sac in South Wayland, steps away from the Middle School, this lovingly maintained 3 bed, 2.5 bath home offers the perfect blend of comfort, updates, and location—an incredible price point into a town known for its top-rated schools, community spirit, and everyday conveniences. With a 2-car garage and recent updates: 2025 Driveway, 2022 Roof, 2017 Gas Furnace, natural Hardwood Floors, and Harvey Windows--this home is move-in-ready. The timeless Kitchen with custom cabinetry and counter seating opens to the Dining Area, perfect for casual dinners or special celebrations. The sun-filled Living Room features a cozy fireplace and charming built-ins. The spacious lower level offers a Family Room with a wood stove, a half Bath, Laundry, and a Bonus Room. Step outside to a composite deck and a wooded backyard where privacy and nature surround you. A true haven in a close-knit neighborhood on a 1/2 acre lot—Love Where You Live!
Zillow last checked: 8 hours ago
Listing updated: June 07, 2025 at 11:00am
Listed by:
Marcy Blocker 508-740-2328,
Coldwell Banker Realty - Wellesley 781-237-9090
Bought with:
Non Member
Non Member Office
Source: MLS PIN,MLS#: 73375049
Facts & features
Interior
Bedrooms & bathrooms
- Bedrooms: 3
- Bathrooms: 3
- Full bathrooms: 2
- 1/2 bathrooms: 1
Primary bedroom
- Features: Bathroom - 3/4, Walk-In Closet(s), Closet, Flooring - Hardwood
- Level: First
- Area: 143
- Dimensions: 13 x 11
Bedroom 2
- Features: Closet, Flooring - Hardwood
- Level: First
- Area: 120
- Dimensions: 10 x 12
Bedroom 3
- Features: Closet, Flooring - Hardwood
- Level: First
- Area: 110
- Dimensions: 10 x 11
Primary bathroom
- Features: Yes
Bathroom 1
- Features: Bathroom - Tiled With Tub & Shower, Flooring - Stone/Ceramic Tile, Laundry Chute
- Level: First
Bathroom 2
- Features: Bathroom - With Tub & Shower, Flooring - Stone/Ceramic Tile, Laundry Chute
- Level: First
Bathroom 3
- Features: Bathroom - Half, Laundry Chute, Washer Hookup
- Level: Basement
Dining room
- Features: Flooring - Hardwood, Chair Rail
- Level: First
- Area: 110
- Dimensions: 10 x 11
Family room
- Features: Wood / Coal / Pellet Stove, Flooring - Vinyl, Exterior Access
- Level: Basement
- Area: 253
- Dimensions: 23 x 11
Kitchen
- Features: Flooring - Stone/Ceramic Tile, Countertops - Stone/Granite/Solid, Exterior Access, Recessed Lighting, Gas Stove
- Level: First
- Area: 165
- Dimensions: 15 x 11
Living room
- Features: Flooring - Hardwood
- Level: First
- Area: 234
- Dimensions: 18 x 13
Office
- Features: Closet, Flooring - Vinyl
- Level: Basement
- Area: 119
- Dimensions: 17 x 7
Heating
- Forced Air, Natural Gas
Cooling
- Window Unit(s)
Appliances
- Laundry: In Basement
Features
- Closet, Office, Laundry Chute
- Flooring: Tile, Vinyl, Hardwood, Flooring - Vinyl
- Basement: Finished,Walk-Out Access,Garage Access
- Number of fireplaces: 2
- Fireplace features: Living Room
Interior area
- Total structure area: 1,638
- Total interior livable area: 1,638 sqft
- Finished area above ground: 1,272
- Finished area below ground: 366
Property
Parking
- Total spaces: 7
- Parking features: Attached, Under, Garage Door Opener, Driveway, Paved
- Attached garage spaces: 2
- Uncovered spaces: 5
Features
- Patio & porch: Deck - Composite
- Exterior features: Deck - Composite
Lot
- Size: 0.49 Acres
- Features: Cul-De-Sac, Wooded, Easements
Details
- Parcel number: M:47D L:059,863406
- Zoning: R20
Construction
Type & style
- Home type: SingleFamily
- Architectural style: Raised Ranch,Split Entry
- Property subtype: Single Family Residence
Materials
- Foundation: Concrete Perimeter
- Roof: Shingle
Condition
- Year built: 1963
Utilities & green energy
- Sewer: Private Sewer
- Water: Public
- Utilities for property: for Gas Range
Community & neighborhood
Community
- Community features: Public Transportation, Shopping, Park, Walk/Jog Trails, Golf, Bike Path, Conservation Area, House of Worship, Public School, Sidewalks
Location
- Region: Wayland
Price history
| Date | Event | Price |
|---|---|---|
| 6/6/2025 | Sold | $915,000+1.8%$559/sqft |
Source: MLS PIN #73375049 Report a problem | ||
| 5/18/2025 | Contingent | $899,000$549/sqft |
Source: MLS PIN #73375049 Report a problem | ||
| 5/14/2025 | Listed for sale | $899,000$549/sqft |
Source: MLS PIN #73375049 Report a problem | ||
Public tax history
| Year | Property taxes | Tax assessment |
|---|---|---|
| 2025 | $12,599 +3.9% | $806,100 +3.2% |
| 2024 | $12,123 +1.7% | $781,100 +9% |
| 2023 | $11,926 +5.7% | $716,300 +16.5% |
Find assessor info on the county website
Neighborhood: 01778
Nearby schools
GreatSchools rating
- 9/10Happy Hollow SchoolGrades: K-5Distance: 0.9 mi
- 9/10Wayland Middle SchoolGrades: 6-8Distance: 0.1 mi
- 10/10Wayland High SchoolGrades: 9-12Distance: 1.3 mi
Schools provided by the listing agent
- Middle: Wayland Middle
- High: Wayland High
Source: MLS PIN. This data may not be complete. We recommend contacting the local school district to confirm school assignments for this home.
Get a cash offer in 3 minutes
Find out how much your home could sell for in as little as 3 minutes with a no-obligation cash offer.
Estimated market value
$897,600
Get a cash offer in 3 minutes
Find out how much your home could sell for in as little as 3 minutes with a no-obligation cash offer.
Estimated market value
$897,600

