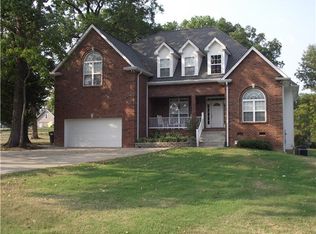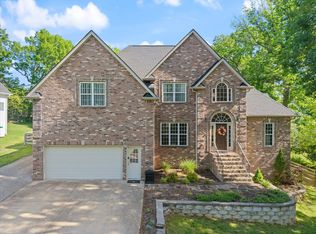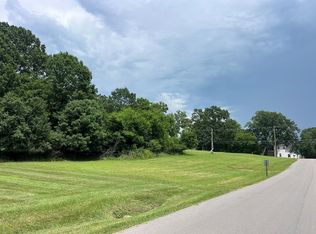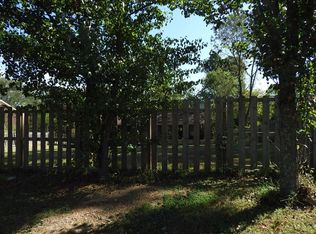No expense has been spared in this luxurious home w/ rich hardwoods & custom millwork to a great stainless kitchen with solid surface tops. Enjoy the fall on a XXL back deck surrounded by mature trees. Great area! 19x14ft 2 story barn in woods behind house for lots of storage.
This property is off market, which means it's not currently listed for sale or rent on Zillow. This may be different from what's available on other websites or public sources.



