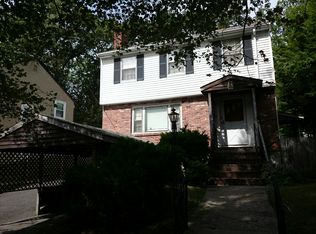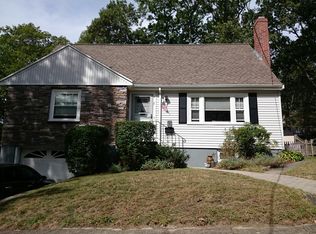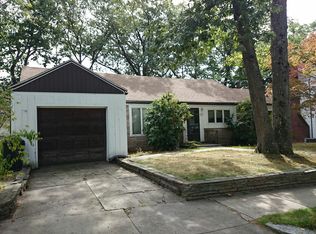West Roxbury family home with 55 years of memories and handled with care can now be yours to start new dreams. Desirable Brook Farm area close to the Parkway for east commuting and 10 min.to shopping and great dining.Solid home with hardwood floors,security system,generator,6 year new roof with transferable warranty, eat in kitchen with electric stove(gas available to convert if you prefer),air conditioning for summer heat,finished usable basement with garage access,back family room overlooking 15x14 deck with gas hook up for grill and manicured private yard all on perfect 5,000 sq. foot lot. Extra strip of land included in parcel. Come and see this home if you are looking to start your own fond memories for the years to come.
This property is off market, which means it's not currently listed for sale or rent on Zillow. This may be different from what's available on other websites or public sources.


