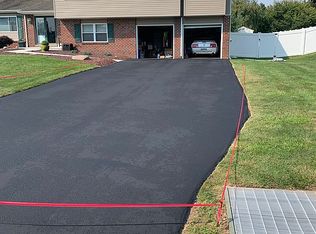Pride of ownership shows in this immaculate 4+ bedroom, 2 ~ bath stone split in the highly sought after community of Holland. This corner property is set on over ~ acre of professionally manicured grounds. Pull in to the circular driveway, walk up to the covered entry, open the double doors and you're home! There is also a large side driveway for extra parking or play. Walk in to the inviting foyer with double coat closet. The formal living room with a wall of windows leads right to the dining room with enough seating for large gatherings. The eat-in kitchen features a tile floor and backsplash, stainless steel appliances (the microwave and stove are brand new!), and tons of cabinets for all your cooking needs. The eating area with vaulted ceiling has a sliding door that leads to the bi-level cedar deck and back yard. Just a few steps down is the Large family room with wood burning fireplace, two storage closets and a bonus room with built-in wet bar for entertaining. Large picture windows brighten the space and a door leads to a covered brick patio and huge, private back yard. This level also features an office/5th bedroom, a powder room and a spacious laundry room with cabinet storage. A door from the laundry room takes you to the ~ car garage, with built-in shelving for all your storage needs. Head upstairs to the master suite with 3 closets, vanity area and beautiful new full bath. 3 additional generously-sized bedrooms with abundant closet space, a second full bathroom with double sinks, and a linen closet complete the second floor. The full, finished basement features built-in cabinets and counters, lots of storage closets and a walk-in cedar closet. The basement was professionally waterproofed for your peace of mind. Additional home features include ceiling fans, recessed lighting, laundry chute, professionally organized closets, security system, built-in gas barbeque, storage shed, new energy efficient heater and central air, 5-year-old roof with transferable warranty, 2 year old hot water heater, and transfer switch to accommodate your portable generator. All this in award-winning Council Rock School District; close to shopping, dining, and major highways for an easy commute to Philadelphia, Princeton and New York. ***ALL OFFERS WILL BE REVIEWED ON TUESDAY EVENING. OFFERS MUST BE SUBMITTED BY 4PM ON TUESDAY.*** 2018-06-24
This property is off market, which means it's not currently listed for sale or rent on Zillow. This may be different from what's available on other websites or public sources.
