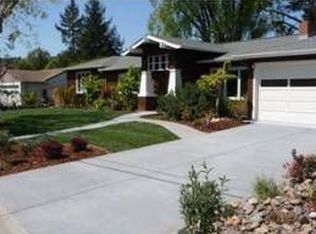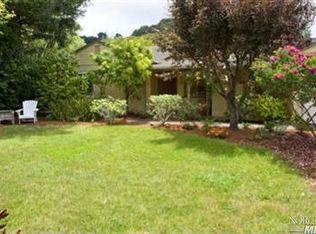Sold for $3,300,000 on 09/08/25
$3,300,000
17 Juno Road, Tiburon, CA 94920
3beds
2,155sqft
Single Family Residence
Built in 1950
10,092.85 Square Feet Lot
$3,235,600 Zestimate®
$1,531/sqft
$7,964 Estimated rent
Home value
$3,235,600
$2.91M - $3.59M
$7,964/mo
Zestimate® history
Loading...
Owner options
Explore your selling options
What's special
Welcome to this stunning, fully renovated single-level home in the heart of Belveron East, one of Marin's most desirable, family-friendly neighborhoods. Thoughtfully redesigned with high-end craftsmanship, this home features soaring ceilings, abundant natural light, and a warm modern aesthetic. Enjoy seamless indoor-outdoor living with expansive windows, a beautifully landscaped flat yard, turf play area, mature Redwoods, raised garden beds, and a patio with outdoor fireplace perfect for entertaining. The sleek kitchen offers custom cabinetry, a large island, high-end appliances, induction cooktop, and connects to a family room and butler's pantry with extra prep space and storage. The open-concept layout includes a light-filled living/dining area and a spacious primary suite with private patio access, walk-in closet, and spa-like bath. Two additional ensuite bedrooms provide comfort for guests or family. Additional features: mango wood floors, newer systems, two A/C units, laundry room, 2-car garage, and expansion potential. Close to award-winning Tiburon schools, Blackie's Pasture, bike paths, ferry to San Francisco, and Hwy 101.
Zillow last checked: 8 hours ago
Listing updated: September 08, 2025 at 08:54am
Listed by:
Mike Hood DRE #01402536 415-710-9976,
Compass 415-660-9955
Bought with:
Sara Downs, DRE #02003467
Golden Gate Sotheby's
Source: BAREIS,MLS#: 325064199 Originating MLS: Marin County
Originating MLS: Marin County
Facts & features
Interior
Bedrooms & bathrooms
- Bedrooms: 3
- Bathrooms: 3
- Full bathrooms: 3
Primary bedroom
- Features: Outside Access, Walk-In Closet(s)
Bedroom
- Level: Main
Primary bathroom
- Features: Double Vanity, Radiant Heat, Shower Stall(s), Soaking Tub
Bathroom
- Level: Main
Dining room
- Features: Dining/Living Combo
- Level: Main
Family room
- Level: Main
Kitchen
- Features: Butlers Pantry, Kitchen Island, Kitchen/Family Combo, Pantry Cabinet, Quartz Counter
- Level: Main
Living room
- Features: Cathedral/Vaulted, Skylight(s)
- Level: Main
Heating
- Central, Gas
Cooling
- Central Air, Multi Units
Appliances
- Included: Built-In Electric Oven, Dishwasher, Disposal, Electric Cooktop, Free-Standing Refrigerator, Gas Water Heater, Range Hood, Dryer, Washer
- Laundry: Inside Room
Features
- Cathedral Ceiling(s)
- Flooring: Wood
- Windows: Skylight(s)
- Has basement: No
- Has fireplace: No
- Fireplace features: Outside
Interior area
- Total structure area: 2,155
- Total interior livable area: 2,155 sqft
Property
Parking
- Total spaces: 4
- Parking features: Attached, Garage Door Opener
- Attached garage spaces: 2
Features
- Levels: One
Lot
- Size: 10,092 sqft
- Features: Auto Sprinkler F&R, Garden, Landscaped, Landscape Front
Details
- Parcel number: 03427127
- Special conditions: Standard
Construction
Type & style
- Home type: SingleFamily
- Architectural style: Contemporary
- Property subtype: Single Family Residence
Condition
- Year built: 1950
Utilities & green energy
- Electric: 220 Volts in Laundry
- Sewer: Public Sewer
- Water: Public
- Utilities for property: Public
Community & neighborhood
Security
- Security features: Video System
Location
- Region: Tiburon
HOA & financial
HOA
- Has HOA: No
Price history
| Date | Event | Price |
|---|---|---|
| 9/8/2025 | Sold | $3,300,000-2.8%$1,531/sqft |
Source: | ||
| 8/18/2025 | Pending sale | $3,395,000$1,575/sqft |
Source: | ||
| 7/15/2025 | Listed for sale | $3,395,000+54.3%$1,575/sqft |
Source: | ||
| 10/1/2019 | Listing removed | $7,800$4/sqft |
Source: Foundation Homes Property Management Report a problem | ||
| 9/9/2019 | Listed for rent | $7,800$4/sqft |
Source: Foundation Homes Property Management Report a problem | ||
Public tax history
| Year | Property taxes | Tax assessment |
|---|---|---|
| 2025 | $30,348 +3.5% | $2,553,232 +2% |
| 2024 | $29,315 +1.5% | $2,503,182 +2% |
| 2023 | $28,887 +1.2% | $2,454,100 +2% |
Find assessor info on the county website
Neighborhood: 94920
Nearby schools
GreatSchools rating
- 8/10Bel Aire Elementary SchoolGrades: 3-5Distance: 0.6 mi
- 9/10Del Mar Middle SchoolGrades: 6-8Distance: 0.5 mi
- 10/10Redwood High SchoolGrades: 9-12Distance: 3.2 mi
Sell for more on Zillow
Get a free Zillow Showcase℠ listing and you could sell for .
$3,235,600
2% more+ $64,712
With Zillow Showcase(estimated)
$3,300,312
