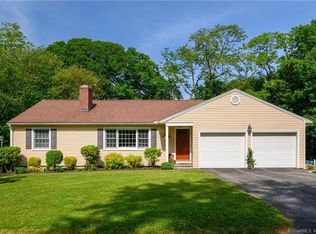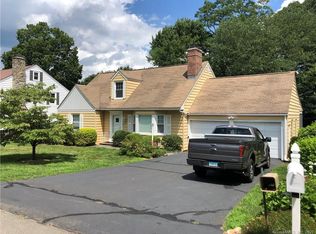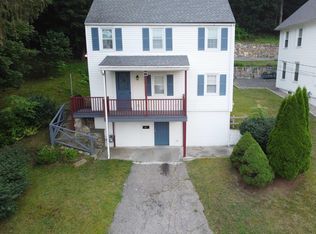Tastefully Updated 3 Bedroom, 2 Full Bath Ranch Style Home with 2 Car Garage on City Sewer/City Water! Totally Renovated Kitchen with Granite Countertops, Stainless Steel Appliances, Subway Style Backsplash and Shaker Style Cabinets. Separate Formal Dining Area, Large Living Room with Wood Burning Fireplace and Screened in Sunporch, Master Bedroom with (3) Closets and Renovated Full Bath with Tiles Surround Shower, 2 Additional Nice Size Bedrooms with Double Door Closets and Renovated Hall Full Bath. Hardwood Floors Throughout Main Level. There is a Great Bonus Room off of the Garage perfect for a Family Room, Home Office or Game Room. Oversized 2-Car Garage with Ample Storage and Attic Access. Lower Level Has (2) Additional Finished Rooms including the Family Room with 2nd Wood Burning Fireplace. Large Unfinished Area makes for Great Storage. New Washer/Dryer on the Lower Level and Access to the Rear Yard. Storage Shed, Located at the End of the Street in "Juniper Ridge". Small Association Fee (Approx $80 year to maintain the Community Pond"). Newer Vinyl Windows, Furnace, HVAC. New Roof. Shows Great!
This property is off market, which means it's not currently listed for sale or rent on Zillow. This may be different from what's available on other websites or public sources.


