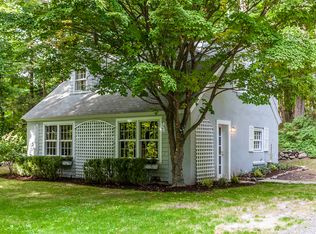Full of history, character, grace & charm from the time of the Revolutionary war thru the Civil War where lore has it that it was part of the Underground Railroad to today Apple Lane Farm has taken its place in Washington as one of the premier properties. Occupying a coveted location w/ land on both sides of the road & complete w/ a 3 bedroom guest barn & an apartment over the garage the main house shines like a jewel. A spacious entry hall w/ the original large fp opens the way to the paneled library, powder room, living room & screened porch. The formal dining room to the left of the center hall leads into the kitchen, butler's pantry, small office & back entrance. The graceful staircase splits at the landing leading to the master bedroom suite & guest room on one wing & 2 other guest bedrooms & baths plus laundry room on the other wing. There are many original features from the five fireplaces to the magnificent hardwood wide board floors, french doors, crown molding & so much more. The guest barn house holds its own w/ 3 bedrooms & three & half baths plus a stunning stone fp & generous sized great room for living & dining. There is also an apartment over the garage & a beautiful tennis court to enjoy. There is a pool site that can afford the buyer an opportunity to design their own pool. Basically owned by only two families for the last two hundred years w/ a brief foray by entrepreneur George Soros here is your opportunity to share in a unique Washington property.
This property is off market, which means it's not currently listed for sale or rent on Zillow. This may be different from what's available on other websites or public sources.
