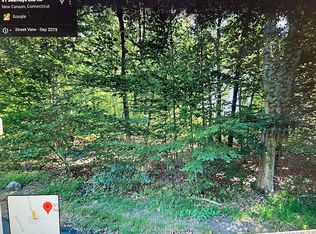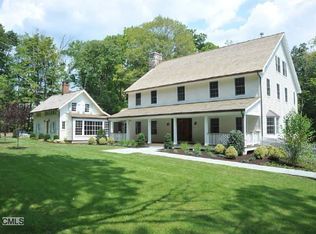Sold for $1,775,000
$1,775,000
17 Journeys End Road, New Canaan, CT 06840
5beds
6,828sqft
Single Family Residence
Built in 1957
2.53 Acres Lot
$2,200,900 Zestimate®
$260/sqft
$9,249 Estimated rent
Home value
$2,200,900
$1.98M - $2.47M
$9,249/mo
Zestimate® history
Loading...
Owner options
Explore your selling options
What's special
This sun-filled 5-bed, 5-bath home is situated in an idyllic countryside offering a serene and private lifestyle. The 2.5 acre property, w/ terrace and pool, provides panoramic views of green space for outdoor enjoyment. Cleverly designed, the interior of the home is multi-zoned to achieve the highest level of cost efficiency while providing the versatility in conforming to space, when needed. The heart of the home is the kitchen, with center island and casual dining area. Adjacent to the kitchen is a stunning family room with cathedral ceilings and a large brick fireplace with oversized hearth, adding warmth and charm. The formal living and dining rooms are ideal for cozy gatherings and provide an elegant space for entertaining guests. A standout features of this home is the first floor bedroom suite. It boasts cathedral ceilings, a fireplace, skylights, lots of natural light, and remodeled bath with heated floors. Moving upstairs you'll find three additional bedrooms (one en-suite), two bathrooms, and an office/sitting room, expanding the homes versatility. The walk out lower level is fully finished and offers a great option for a guest or in-law suite which includes: recreation room, bedroom, full bath, gym, and a large den/office with fireplace. Overall, this home offers a perfect blend of elegance, comfort, and functionality. Its sun-filled rooms, attractive amenities and spacious layout make it a true gem for those seeking a private and enjoyable lifestyle.
Zillow last checked: 8 hours ago
Listing updated: July 09, 2024 at 08:18pm
Listed by:
Colleen Rock 203-939-3011,
William Raveis Real Estate 203-966-3555,
Co-Listing Agent: Immy Cognetta 203-223-0270,
William Raveis Real Estate
Bought with:
Jaime Sneddon, REB.0758989
William Pitt Sotheby's Int'l
Source: Smart MLS,MLS#: 170578651
Facts & features
Interior
Bedrooms & bathrooms
- Bedrooms: 5
- Bathrooms: 5
- Full bathrooms: 4
- 1/2 bathrooms: 1
Primary bedroom
- Features: Skylight, Cathedral Ceiling(s), Balcony/Deck, Fireplace, Full Bath, Hardwood Floor
- Level: Main
- Area: 432 Square Feet
- Dimensions: 18 x 24
Bedroom
- Features: Built-in Features, Hardwood Floor
- Level: Upper
- Area: 168 Square Feet
- Dimensions: 12 x 14
Bedroom
- Features: Hardwood Floor
- Level: Upper
- Area: 182 Square Feet
- Dimensions: 13 x 14
Bedroom
- Features: Full Bath, Walk-In Closet(s), Hardwood Floor
- Level: Upper
- Area: 240 Square Feet
- Dimensions: 15 x 16
Bedroom
- Features: Hardwood Floor
- Level: Lower
- Area: 143 Square Feet
- Dimensions: 11 x 13
Dining room
- Features: Beamed Ceilings, Hardwood Floor
- Level: Main
- Area: 180 Square Feet
- Dimensions: 12 x 15
Great room
- Features: Palladian Window(s), Cathedral Ceiling(s), Fireplace, Hardwood Floor
- Level: Main
- Area: 462 Square Feet
- Dimensions: 21 x 22
Kitchen
- Features: High Ceilings, Breakfast Nook, Granite Counters, Hardwood Floor
- Level: Main
- Area: 224 Square Feet
- Dimensions: 14 x 16
Living room
- Features: Fireplace, Hardwood Floor
- Level: Main
- Area: 360 Square Feet
- Dimensions: 15 x 24
Office
- Features: Built-in Features, Fireplace, Hardwood Floor
- Level: Lower
- Area: 414 Square Feet
- Dimensions: 18 x 23
Other
- Features: Wall/Wall Carpet
- Level: Upper
- Area: 264 Square Feet
- Dimensions: 11 x 24
Other
- Level: Lower
- Area: 273 Square Feet
- Dimensions: 13 x 21
Rec play room
- Features: Sliders, Hardwood Floor
- Level: Lower
- Area: 408 Square Feet
- Dimensions: 17 x 24
Heating
- Baseboard, Zoned, Other, Oil
Cooling
- Central Air
Appliances
- Included: Oven/Range, Range Hood, Refrigerator, Dishwasher, Water Heater
- Laundry: Lower Level
Features
- Sound System
- Basement: Full,Finished,Interior Entry,Garage Access,Walk-Out Access,Liveable Space
- Attic: Pull Down Stairs
- Number of fireplaces: 4
Interior area
- Total structure area: 6,828
- Total interior livable area: 6,828 sqft
- Finished area above ground: 4,053
- Finished area below ground: 2,775
Property
Parking
- Total spaces: 2
- Parking features: Attached, Garage Door Opener
- Attached garage spaces: 2
Features
- Patio & porch: Patio, Terrace
- Exterior features: Balcony
- Has private pool: Yes
- Pool features: In Ground
Lot
- Size: 2.53 Acres
- Features: Level, Sloped
Details
- Parcel number: 188449
- Zoning: 4AC
- Other equipment: Generator
Construction
Type & style
- Home type: SingleFamily
- Architectural style: Colonial
- Property subtype: Single Family Residence
Materials
- Clapboard, Wood Siding
- Foundation: Concrete Perimeter
- Roof: Asphalt
Condition
- New construction: No
- Year built: 1957
Details
- Warranty included: Yes
Utilities & green energy
- Sewer: Septic Tank
- Water: Well
- Utilities for property: Cable Available
Community & neighborhood
Location
- Region: New Canaan
Price history
| Date | Event | Price |
|---|---|---|
| 12/20/2023 | Sold | $1,775,000-3.8%$260/sqft |
Source: | ||
| 11/24/2023 | Pending sale | $1,845,000$270/sqft |
Source: | ||
| 10/26/2023 | Price change | $1,845,000-2.6%$270/sqft |
Source: | ||
| 6/23/2023 | Listed for sale | $1,895,000+18.8%$278/sqft |
Source: | ||
| 9/5/2016 | Listing removed | $1,595,000$234/sqft |
Source: Houlihan Lawrence #139232 Report a problem | ||
Public tax history
| Year | Property taxes | Tax assessment |
|---|---|---|
| 2025 | $20,019 +3.4% | $1,199,450 |
| 2024 | $19,359 -3.1% | $1,199,450 +13.7% |
| 2023 | $19,988 +3.1% | $1,055,320 |
Find assessor info on the county website
Neighborhood: 06840
Nearby schools
GreatSchools rating
- 10/10East SchoolGrades: K-4Distance: 4 mi
- 9/10Saxe Middle SchoolGrades: 5-8Distance: 5.1 mi
- 10/10New Canaan High SchoolGrades: 9-12Distance: 5.3 mi
Schools provided by the listing agent
- Elementary: East
- High: New Canaan
Source: Smart MLS. This data may not be complete. We recommend contacting the local school district to confirm school assignments for this home.
Get pre-qualified for a loan
At Zillow Home Loans, we can pre-qualify you in as little as 5 minutes with no impact to your credit score.An equal housing lender. NMLS #10287.
Sell for more on Zillow
Get a Zillow Showcase℠ listing at no additional cost and you could sell for .
$2,200,900
2% more+$44,018
With Zillow Showcase(estimated)$2,244,918

