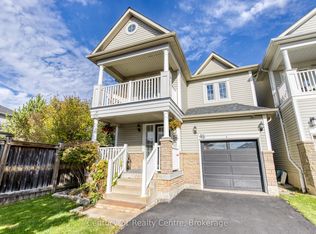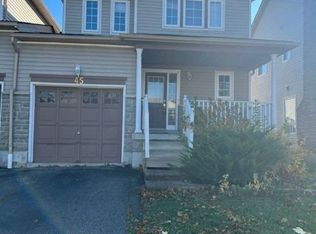This Home is Absolutely Beautiful. It is situated on a Premium Corner Lot, with welcoming wrap-around porch. This 4 BR/ 2.5 Bath, provides open concept living, with Soaring Vaulted ceilings, Full Pool Table in the entertaining area, Chef's Kitchen with Luxurious Cambria Quartz countertops, 5 Piece High-End Stainless Steel Appliances, including a Instaview Door in Door Smart Fridge and Built in Wine Fridge + Under Cabinet Lighting. You have incredible hardwood flooring throughout the Main Floor and super comfortable carpeting throughout the second floor. And Finally Guys, I am TRULY saving the Best for Last, this home has an incredible backyard oasis, called the Family or Entertainer's Dream Retreat. It features a Custom Salt Water Heated Pool with amazing Deck Jets, A 7 Seater Grandee Hot Tub with Moto Massage + 43 Jets, True Luxury living at its finest. In addition, it features a full gazebo with plenty of seating, on nicely stained backyard deck with Natural Gas 6 Grill Stainless Steel Weber BBQ, overlooking a Tripe A Landscaped Backyard that includes Interlock Brick, Amour Stone Granite and Full Private Fencing.
This property is off market, which means it's not currently listed for sale or rent on Zillow. This may be different from what's available on other websites or public sources.

