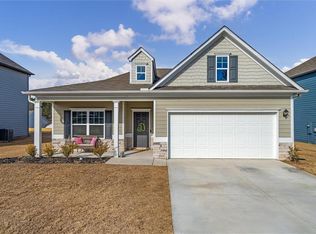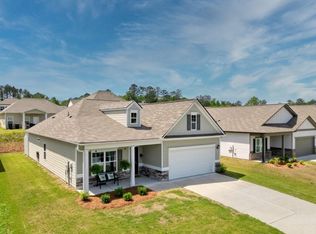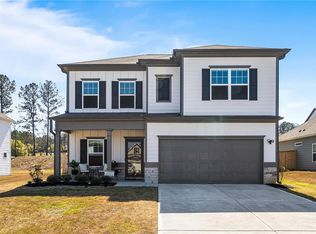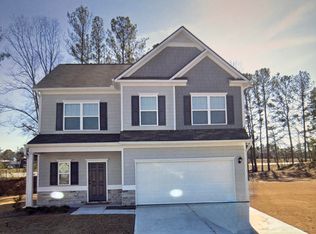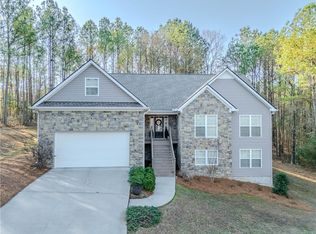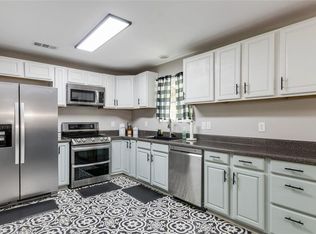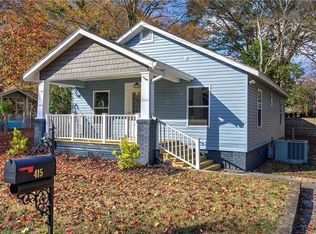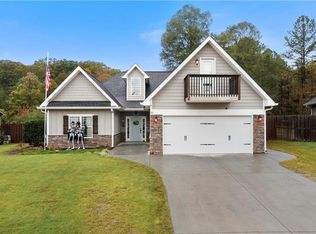Welcome Home to Rome! This 2022 craftsman style has it all. With an open floor plan that is designed to bring in natural light & give your family a warm and welcome spacious feel that is flexible, can be arranged to suit their different needs all while bringing family, friends and your loved ones closer by allowing interactions in the different spaces. Entertain a group or relax in peace as this home comes equipped for you to do both. The main level features a beautiful foyer entry with a bonus room that is sealed off with glass French doors that could be a perfect for an office area. The kitchen and appliances are like new with all the updates one might love, including crown molding, backsplash, carefully crafted cabinets, tons of counter space and a large island. All of these features are also met with a large family room/living room that also includes a fireplace that adds a splendid touch. The garage is fit for 2 vehicles and the driveway is nice and level with plenty of room for your guests as well. If this is not enough, make your way upstairs to the spacious 4 Bedrooms. Upstairs also includes 2 full baths and the laundry room as well. Each room is spacious with ample closet space for clothing, shoes and additional storage. The master contains the owner's suite bathroom with dual vanities ,great walk-in closet, & both a soaking tub to relax as well as a walk-in shower. The location of this home is wonderfully convenient as you will be close to the connector which simply means you won't be too far from anything your heart desires. Come see this lovely home for yourself, today!
Active
Price cut: $10K (10/3)
$305,000
17 Joplin St NE, Rome, GA 30161
4beds
2,005sqft
Est.:
Single Family Residence, Residential
Built in 2022
7,405.2 Square Feet Lot
$303,300 Zestimate®
$152/sqft
$25/mo HOA
What's special
Crown moldingLarge islandTons of counter spaceGreat walk-in closetWalk-in showerCarefully crafted cabinetsSoaking tub to relax
- 242 days |
- 113 |
- 4 |
Zillow last checked: 8 hours ago
Listing updated: November 05, 2025 at 06:33am
Listing Provided by:
James McCarty,
Lakepoint Realty Group
Source: FMLS GA,MLS#: 7571735
Tour with a local agent
Facts & features
Interior
Bedrooms & bathrooms
- Bedrooms: 4
- Bathrooms: 3
- Full bathrooms: 2
- 1/2 bathrooms: 1
Rooms
- Room types: Bonus Room, Office
Primary bedroom
- Features: Oversized Master
- Level: Oversized Master
Bedroom
- Features: Oversized Master
Primary bathroom
- Features: Double Vanity, Separate Tub/Shower, Soaking Tub
Dining room
- Features: Open Concept
Kitchen
- Features: Breakfast Bar, Cabinets Stain, Eat-in Kitchen, Kitchen Island, Pantry, View to Family Room
Heating
- Central, Electric, Heat Pump
Cooling
- Ceiling Fan(s), Central Air, Electric
Appliances
- Included: Dishwasher, Disposal, Electric Cooktop, Electric Oven, Electric Range, Microwave, Refrigerator, Self Cleaning Oven
- Laundry: Laundry Room
Features
- Double Vanity, Entrance Foyer, High Ceilings 9 ft Lower, High Ceilings 9 ft Main, High Ceilings 9 ft Upper, High Speed Internet, Walk-In Closet(s)
- Flooring: Carpet, Vinyl
- Windows: Insulated Windows
- Basement: None
- Number of fireplaces: 1
- Fireplace features: Family Room
- Common walls with other units/homes: No Common Walls
Interior area
- Total structure area: 2,005
- Total interior livable area: 2,005 sqft
Video & virtual tour
Property
Parking
- Total spaces: 2
- Parking features: Driveway, Garage, Level Driveway
- Garage spaces: 2
- Has uncovered spaces: Yes
Accessibility
- Accessibility features: None
Features
- Levels: Two
- Stories: 2
- Patio & porch: Covered, Front Porch
- Exterior features: None, No Dock
- Pool features: None
- Spa features: None
- Fencing: None
- Has view: Yes
- View description: Other
- Waterfront features: None
- Body of water: None
Lot
- Size: 7,405.2 Square Feet
- Features: Back Yard, Cul-De-Sac, Front Yard, Level
Details
- Additional structures: None
- Parcel number: K13X 025S
- Other equipment: None
- Horse amenities: None
Construction
Type & style
- Home type: SingleFamily
- Architectural style: Craftsman
- Property subtype: Single Family Residence, Residential
Materials
- Cement Siding, Stone
- Foundation: Slab
- Roof: Composition
Condition
- Resale
- New construction: No
- Year built: 2022
Details
- Warranty included: Yes
Utilities & green energy
- Electric: 110 Volts
- Sewer: Public Sewer
- Water: Public
- Utilities for property: Cable Available, Electricity Available, Sewer Available, Water Available
Green energy
- Energy efficient items: None
- Energy generation: None
Community & HOA
Community
- Features: None
- Security: Carbon Monoxide Detector(s), Smoke Detector(s)
- Subdivision: Crestwood
HOA
- Has HOA: Yes
- HOA fee: $300 annually
Location
- Region: Rome
Financial & listing details
- Price per square foot: $152/sqft
- Annual tax amount: $4,000
- Date on market: 5/1/2025
- Cumulative days on market: 226 days
- Listing terms: Assumable,Cash,Conventional,FHA,VA Loan
- Electric utility on property: Yes
- Road surface type: Asphalt, Concrete
Estimated market value
$303,300
$288,000 - $318,000
$2,284/mo
Price history
Price history
| Date | Event | Price |
|---|---|---|
| 10/3/2025 | Price change | $305,000-3.2%$152/sqft |
Source: | ||
| 9/6/2025 | Price change | $315,000-1.6%$157/sqft |
Source: | ||
| 7/14/2025 | Price change | $320,000-1.5%$160/sqft |
Source: | ||
| 5/1/2025 | Listed for sale | $325,000$162/sqft |
Source: | ||
Public tax history
Public tax history
Tax history is unavailable.BuyAbility℠ payment
Est. payment
$1,814/mo
Principal & interest
$1453
Property taxes
$229
Other costs
$132
Climate risks
Neighborhood: 30161
Nearby schools
GreatSchools rating
- NAMain Elementary SchoolGrades: PK-6Distance: 1.7 mi
- 5/10Rome Middle SchoolGrades: 7-8Distance: 0.5 mi
- 6/10Rome High SchoolGrades: 9-12Distance: 0.6 mi
Schools provided by the listing agent
- Elementary: Main
- Middle: Rome
- High: Rome
Source: FMLS GA. This data may not be complete. We recommend contacting the local school district to confirm school assignments for this home.
- Loading
- Loading
