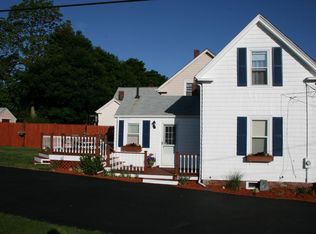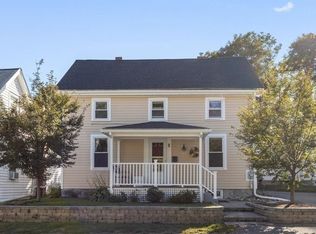Beautiful three bedroom cape on Newton line, less than one mile from Moody Street! This fantastic condo alternative boasts over 1000 sq. ft. of living area, hardwood floors throughout, beautiful landscaped yard with stone patio, and much more. The first floor consists of a large living room with custom built-ins & recessed lighting, a spectacular updated white eat-in-kitchen with granite, stainless appliances, and tile backsplash. The second level continues the hardwood floors and includes all three bedrooms. Additional features include a/c units on each floor, full basement with laundry room and plenty of storage space, tiled mudroom from rear entry, and foyer from front entry. With expansion potential, storage, and no shared walls or common areas, why buy a condo when you can enjoy the freedom of a single family home!!
This property is off market, which means it's not currently listed for sale or rent on Zillow. This may be different from what's available on other websites or public sources.

