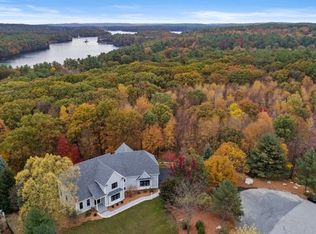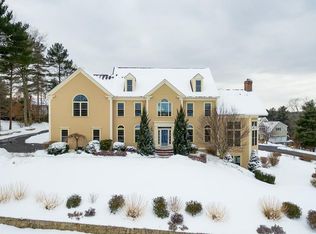A Quick Close is possible! 17 John Matthew featured in article '8 Amazing Backyards in MA'. Located in one of Hopkinton's most desirable neighborhoods, This home provides a 'lifestyle' & the ultimate in privacy. W/ distant views, tranquility, lush landscaping & elaborate stonework, a lighted tennis/sport court & heated gunite pool & spa, you'll never want to leave. Resort style living provides the perfect venue for entertaining large parties of guests or family time. The front entrance leads into a dramatic 20'tall living room. The elegant, large dining rm & cherry kitchen offer fabulous views. The family rm has high end custom built-ins, a stunning tray ceiling & striking floor to ceiling stone fireplace. Amenities include hardwd floors, a study w/custom built-ins, open floor plan & 1200 sq ft quality finished w/o LL w/12 ft ceiling, FP, long windows, bar area w/ a wine refrigerator. Proximity to groceries, restaurants, rte. 495/Mass Pike & the commuter rail is a major convenience.
This property is off market, which means it's not currently listed for sale or rent on Zillow. This may be different from what's available on other websites or public sources.

