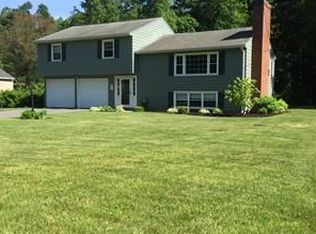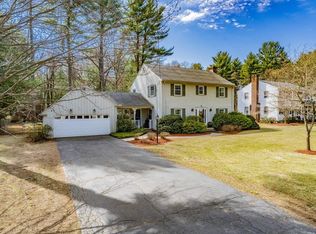Exceptional 4 BR/3 bath home awaits your family with plenty of space for living and entertaining. Hardwood floors, crown molding, granite counters and stainless steel appliances add classic touches to this eye-catching home. Generous rooms on the main floor boast 2 fireplaces, all-season sunroom/family room with vaulted wood ceiling, full bath with laundry/mudroom, updated kitchen with island and versatile dining space. Second floor has a spacious master bedroom with tray ceiling, large closet, en suite bath with double vanity and tile shower; plus full bath with jetted tub and three additional bedrooms. Basement includes 784 square feet of finished living/entertaining space, including built-in bar, media area and bonus space for office, craft or music room, cedar closet and plenty of storage. Large, partially fenced yard includes a sprinkler system and versatile 3-season screen house with attached shed. Property abuts woods for privacy. Don't miss the opportunity to own this property!
This property is off market, which means it's not currently listed for sale or rent on Zillow. This may be different from what's available on other websites or public sources.


