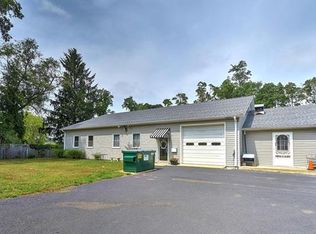Totally renovated Contemporary Cape style home with a Craftsman flair in very desirable downtown Manahawkin. Boasting nearly 2100 sqft of living space, 4 bedrooms with 2.5 baths tastefully finished with ceramic floor and wall tile. Stylish open floor plan with outstanding features and numerous amenities including a dramatic painted oak stair treads and spectacular rail system. The concept style kitchen has 36 in soft-close cabinetry with a spacious island, stunning quartz countertops and a Samsung SS appliance package. The open plan provides a generously sized Great Room with electric FP & newer laminate flooring throughout. The 1st floor Owners Suite has a full bath with clear glass shower doors, custom vanity, double bowl quartz top and WIC. The separate 2nd floor Laundry includes full W/D and is finished with an abundant amount of shelving. The 2nd floor features 3 additional bedrooms and another full bath with a double bowl sink and quartz vanity. All of these outstanding features are capped off with a Full Finished Basement, gas heat, dual zone central air conditioning, tankless hot water heater, recessed lighting throughout, contemporary light fixtures, bath fixtures and hardware and pull-down attic stairs. Enjoy the inviting covered front porch providing an outdoor country lifestyle, newer vinyl siding & windows, newer roof, fenced rear yard with deck, patio and lush landscaping, crushed stone driveway w/Belgium block on a nearly one third acre homesite. Mixed Use Zoning perfect for Office/Professional/Business. Convenient to all area shopping, restaurants, recreation, one of states top-rated school districts, and the best beaches on Long Beach Island. Start your family memories today!
This property is off market, which means it's not currently listed for sale or rent on Zillow. This may be different from what's available on other websites or public sources.

