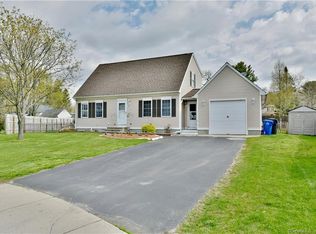BRAND NEW 768 sq ft FINISHED BASEMENT w/TILED FLOOR and NEW BATHROOM (never used). BEAUTIFUL LANDSCAPED COLONIAL sits on a CUL-DE-SAC w a total of 2304 sq ft! 2019 APPLIANCES and COUNTERTOP in this BRIGHT kitchen ATTACHED to the 2 CAR GARAGE. 1/2 bathroom in hall. FORMAL DINING AREA, NEW TILED FOYER & BATHROOMS. HUGE living room / SLIDER to LARGE DECK. HARDWOOD STAIRS lead to a LARGE MASTER BEDROOM w/ WALKIN CLOSET. A FULL BATHROOM in the middle and 2 more BEDROOMS UPSTAIRS. CITY WATER & SEWER, FRESHLY SEALED PAVED driveway, SIDEWALK around the cul-de-sac. CLOSE to RI LINE and 395.
This property is off market, which means it's not currently listed for sale or rent on Zillow. This may be different from what's available on other websites or public sources.

