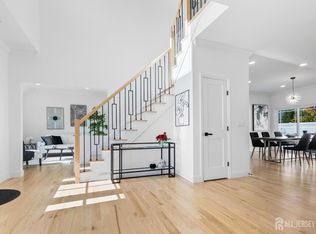New Price!! Location, Location! Located on one of the most desirable cul-de-sacs in town. This classic and comfy Bi-level can be customized to your liking. This Home Boasts 3 bedrooms, 2 Full Baths and 2 Car Garage. Roof is only 6 months old, with transferable warranty. American Home Shield 1 year Warranty Also Included. Spring Lake Heights offers an award winning School District and is only a short bike ride to the Beautiful Spring Lake Beach and Shopping Centers. Minutes to 195, Rt 18 and GSP
This property is off market, which means it's not currently listed for sale or rent on Zillow. This may be different from what's available on other websites or public sources.
