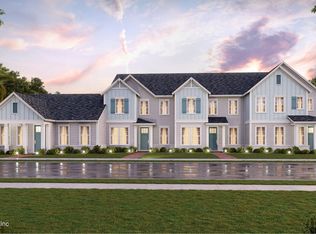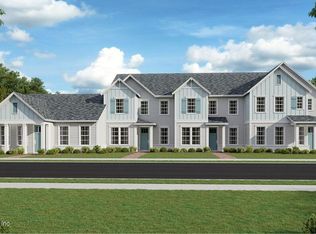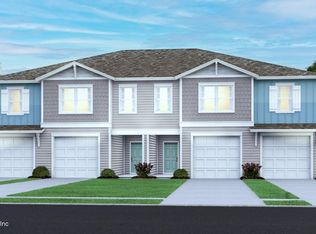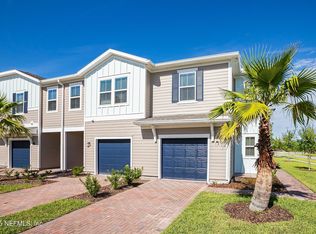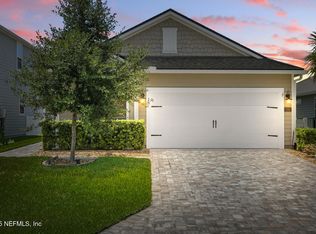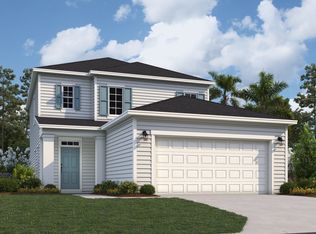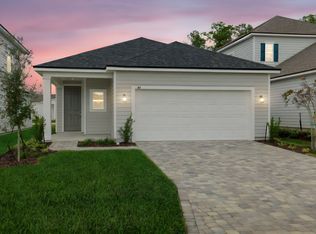Welcome to your dream home in the sought-after Shearwater Community! This never lived-in David Weekley home offers modern design, comfort, and convenience with a spacious open-concept layout that's perfect for both everyday living and entertaining.
Step inside to a bright kitchen, dining, and living room that flows seamlessly together, creating the heart of the home.
The thoughtfully designed kitchen features quality finishes and plenty of space for gathering.
Unwind outdoors on your peaceful back lanai, ideal for morning coffee, evening relaxation, or hosting friends and family.
As part of Shearwater, you'll enjoy access to world-class amenities including trails, pools, tennis courts, fitness facilities, kayak launch, and community events--all just minutes from your front door.
Don't miss the chance to own this beautiful home--schedule your showing today!
Active
$432,000
17 JAMESTOWN Court, St. Augustine, FL 32092
3beds
1,800sqft
Est.:
Single Family Residence
Built in 2024
5,227.2 Square Feet Lot
$427,200 Zestimate®
$240/sqft
$20/mo HOA
What's special
Modern designQuality finishesSpacious open-concept layoutPeaceful back lanaiThoughtfully designed kitchenBright kitchen
- 69 days |
- 352 |
- 22 |
Zillow last checked: 8 hours ago
Listing updated: December 06, 2025 at 11:47pm
Listed by:
STEPHANIE RENEE DURHAM-HASTINGS 864-426-0423,
EAGLES WORLD REALTY, INC 904-337-1392
Source: realMLS,MLS#: 2111971
Tour with a local agent
Facts & features
Interior
Bedrooms & bathrooms
- Bedrooms: 3
- Bathrooms: 2
- Full bathrooms: 2
Primary bedroom
- Level: First
Bedroom 2
- Level: First
Bedroom 3
- Level: First
Primary bathroom
- Level: First
Bathroom 2
- Level: First
Family room
- Level: First
Kitchen
- Level: First
Laundry
- Level: First
Living room
- Level: First
Office
- Level: First
Heating
- Central
Cooling
- Electric
Appliances
- Included: Dishwasher, Disposal, Gas Cooktop, Gas Water Heater, Microwave, Tankless Water Heater
- Laundry: Electric Dryer Hookup, Washer Hookup
Features
- Jack and Jill Bath, Kitchen Island, Open Floorplan, Pantry, Primary Bathroom - Shower No Tub, Master Downstairs, Smart Thermostat, Walk-In Closet(s)
- Flooring: Carpet, Vinyl
Interior area
- Total interior livable area: 1,800 sqft
Property
Parking
- Total spaces: 2
- Parking features: Garage Door Opener
- Garage spaces: 2
Accessibility
- Accessibility features: Accessible Bedroom, Accessible Closets, Accessible Full Bath, Accessible Kitchen
Features
- Levels: One
- Stories: 1
- Patio & porch: Covered, Patio
Lot
- Size: 5,227.2 Square Feet
- Dimensions: 40 x 110
- Features: Sprinklers In Front, Sprinklers In Rear
Details
- Parcel number: 0100170730
- Zoning description: Residential
Construction
Type & style
- Home type: SingleFamily
- Architectural style: Traditional
- Property subtype: Single Family Residence
Materials
- Roof: Shingle
Condition
- New construction: No
- Year built: 2024
Utilities & green energy
- Sewer: Public Sewer
- Water: Public
- Utilities for property: Cable Available, Electricity Connected, Sewer Connected
Community & HOA
Community
- Security: Smoke Detector(s)
- Subdivision: Shearwater
HOA
- Has HOA: Yes
- Amenities included: Barbecue, Clubhouse, Dog Park, Fitness Center, Jogging Path, Maintenance Grounds, Park, Playground, Tennis Court(s)
- HOA fee: $236 annually
Location
- Region: Augustine
Financial & listing details
- Price per square foot: $240/sqft
- Annual tax amount: $3,708
- Date on market: 10/4/2025
- Listing terms: Cash,Conventional,FHA,VA Loan
- Road surface type: Asphalt
Estimated market value
$427,200
$406,000 - $449,000
$2,484/mo
Price history
Price history
| Date | Event | Price |
|---|---|---|
| 10/4/2025 | Listed for sale | $432,000-2.3%$240/sqft |
Source: | ||
| 8/31/2025 | Listing removed | $442,000$246/sqft |
Source: | ||
| 7/23/2025 | Price change | $442,000-0.7%$246/sqft |
Source: | ||
| 7/1/2025 | Price change | $445,000-1.1%$247/sqft |
Source: | ||
| 6/16/2025 | Price change | $450,000-2%$250/sqft |
Source: | ||
Public tax history
Public tax history
Tax history is unavailable.BuyAbility℠ payment
Est. payment
$2,745/mo
Principal & interest
$2102
Property taxes
$472
Other costs
$171
Climate risks
Neighborhood: 32092
Nearby schools
GreatSchools rating
- 10/10Timberlin Creek Elementary SchoolGrades: PK-5Distance: 1.8 mi
- 10/10Switzerland Point Middle SchoolGrades: 6-9Distance: 5.3 mi
- 7/10Beachside High SchoolGrades: 9-12Distance: 6.8 mi
Schools provided by the listing agent
- Elementary: Trout Creek Academy
- Middle: Trout Creek Academy
- High: Beachside
Source: realMLS. This data may not be complete. We recommend contacting the local school district to confirm school assignments for this home.
- Loading
- Loading
