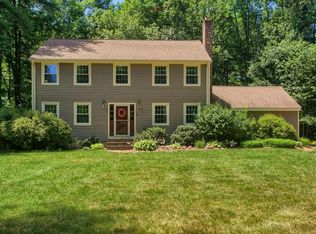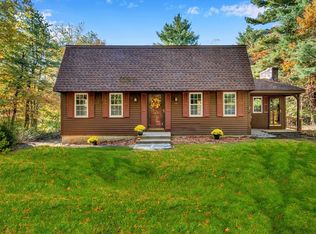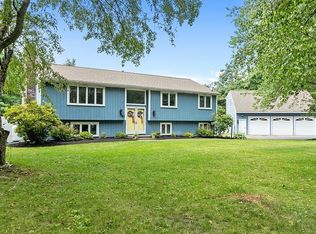WHAT A LOCATION!! Does it get any better than this........beautiful, spacious flat lot with over-sized front and backyard surrounded by trees to ensure privacy year round! So much potential in this home with a little updating including a 1st floor complete with sun-soaked rear screen porch, backyard-facing family room with cozy gas-fueled stove in fireplace, an open concept floor plan spilling into the kitchen, formal dining area, and study. Living room complete with gleaming hardwood floors. Freshly painted. 4 good sized bedrooms with hardwood flooring and 2 1/2 baths including a master en suite. Brand new mechanicals including new septic, new furnace and new water heater. Plenty of yard space for entertaining and/or potential backyard pool/patio. 2 car garage with lots of parking. Great neighborhood setting. Short drive to town beach at Lake Waushacum. Don't miss this fabulous location!
This property is off market, which means it's not currently listed for sale or rent on Zillow. This may be different from what's available on other websites or public sources.


