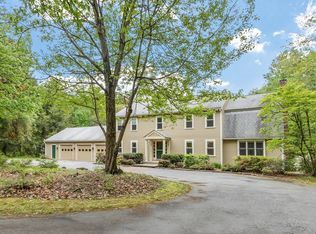Sold for $715,000
$715,000
17 Jacob Gates Rd, Harvard, MA 01451
3beds
1,477sqft
Single Family Residence
Built in 1978
3 Acres Lot
$734,000 Zestimate®
$484/sqft
$3,089 Estimated rent
Home value
$734,000
$668,000 - $807,000
$3,089/mo
Zestimate® history
Loading...
Owner options
Explore your selling options
What's special
This modest contemporary style home is perfect for the first time home buyer or someone looking to downsize. Located in an area of more expensive homes, this property lends itself to modernization, expansion, your desired personal touches or just to enjoy as is! The first floor offers an open floor plan as well as a deck overlooking a large treed back yard, which the nature lover or birder will appreciate. The open fireplaced living room and dining room areas, efficient kitchen with vaulted ceiling, bedroom and full bath complete this level. The second floor offers the primary bedroom with a generous Jack and Jill bath connecting to a second bedroom, which is currently being used as an office. Located in the most desirable Town of Harvard, North of Route 111, Route 495 to the south, not far from the Boxborough town line, access to highways shopping and services is convenient and easy.
Zillow last checked: 8 hours ago
Listing updated: January 29, 2025 at 10:27am
Listed by:
Joan Meyer 978-621-0356,
Barrett Sotheby's International Realty 978-263-1166
Bought with:
Rebecca Koulalis
Redfin Corp.
Source: MLS PIN,MLS#: 73297261
Facts & features
Interior
Bedrooms & bathrooms
- Bedrooms: 3
- Bathrooms: 2
- Full bathrooms: 2
Primary bedroom
- Features: Bathroom - Full, Bathroom - Double Vanity/Sink, Closet, Flooring - Wall to Wall Carpet
- Level: Second
- Area: 217.5
- Dimensions: 12.5 x 17.4
Bedroom 2
- Features: Bathroom - Double Vanity/Sink, Closet, Flooring - Wall to Wall Carpet, Window(s) - Picture
- Level: Second
- Area: 155.04
- Dimensions: 11.4 x 13.6
Bedroom 3
- Features: Closet, Flooring - Hardwood, Window(s) - Picture
- Level: First
- Area: 128.7
- Dimensions: 11.7 x 11
Primary bathroom
- Features: Yes
Bathroom 1
- Features: Bathroom - Full, Bathroom - With Tub & Shower, Flooring - Vinyl
- Level: First
- Length: 5
Bathroom 2
- Features: Bathroom - Half, Bathroom - With Tub & Shower, Flooring - Vinyl
- Level: Second
- Area: 82.68
- Dimensions: 10.6 x 7.8
Dining room
- Features: Flooring - Hardwood, Slider
- Level: First
- Area: 133.34
- Dimensions: 11.3 x 11.8
Kitchen
- Features: Vaulted Ceiling(s), Flooring - Vinyl, Window(s) - Picture
- Level: Main,First
- Area: 120.84
- Dimensions: 10.6 x 11.4
Living room
- Features: Cathedral Ceiling(s), Flooring - Hardwood
- Level: First
- Area: 219.48
- Dimensions: 12.4 x 17.7
Heating
- Forced Air, Oil
Cooling
- Wall Unit(s), Dual
Appliances
- Included: Range, Dishwasher, Refrigerator, Washer, Dryer
- Laundry: In Basement, Electric Dryer Hookup, Washer Hookup
Features
- Flooring: Vinyl, Carpet, Laminate, Hardwood
- Windows: Insulated Windows
- Basement: Full,Interior Entry,Concrete,Unfinished
- Number of fireplaces: 1
- Fireplace features: Living Room
Interior area
- Total structure area: 1,477
- Total interior livable area: 1,477 sqft
Property
Parking
- Total spaces: 4
- Parking features: Paved Drive, Off Street, Tandem, Paved
- Uncovered spaces: 4
Accessibility
- Accessibility features: No
Features
- Patio & porch: Deck - Wood
- Exterior features: Deck - Wood, Storage
- Has view: Yes
- View description: Scenic View(s)
- Frontage length: 201.00
Lot
- Size: 3 Acres
- Features: Wooded, Level, Sloped
Details
- Parcel number: M:32 B:65,1535455
- Zoning: AR
Construction
Type & style
- Home type: SingleFamily
- Architectural style: Contemporary
- Property subtype: Single Family Residence
Materials
- Frame
- Foundation: Concrete Perimeter
- Roof: Shingle
Condition
- Year built: 1978
Utilities & green energy
- Electric: Circuit Breakers, 200+ Amp Service
- Sewer: Private Sewer
- Water: Private
- Utilities for property: for Electric Range, for Electric Dryer, Washer Hookup
Community & neighborhood
Community
- Community features: Highway Access, Public School
Location
- Region: Harvard
- Subdivision: South Harvard
Price history
| Date | Event | Price |
|---|---|---|
| 1/29/2025 | Sold | $715,000-1.9%$484/sqft |
Source: MLS PIN #73297261 Report a problem | ||
| 12/13/2024 | Contingent | $729,000$494/sqft |
Source: MLS PIN #73297261 Report a problem | ||
| 10/2/2024 | Listed for sale | $729,000$494/sqft |
Source: MLS PIN #73297261 Report a problem | ||
Public tax history
| Year | Property taxes | Tax assessment |
|---|---|---|
| 2025 | $9,830 +2.3% | $628,100 -2.7% |
| 2024 | $9,613 +2.9% | $645,200 +14.7% |
| 2023 | $9,346 +6.3% | $562,700 +14.6% |
Find assessor info on the county website
Neighborhood: 01451
Nearby schools
GreatSchools rating
- 8/10Hildreth Elementary SchoolGrades: PK-5Distance: 1.8 mi
- 10/10The Bromfield SchoolGrades: 9-12Distance: 2 mi
Schools provided by the listing agent
- Elementary: Hildreth
- Middle: Hildreth
- High: Bromfield
Source: MLS PIN. This data may not be complete. We recommend contacting the local school district to confirm school assignments for this home.
Get a cash offer in 3 minutes
Find out how much your home could sell for in as little as 3 minutes with a no-obligation cash offer.
Estimated market value$734,000
Get a cash offer in 3 minutes
Find out how much your home could sell for in as little as 3 minutes with a no-obligation cash offer.
Estimated market value
$734,000
