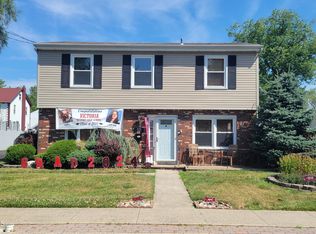Sold for $540,000
$540,000
17 Jackson Street, Keyport, NJ 07735
3beds
1,616sqft
Single Family Residence
Built in 1956
5,662.8 Square Feet Lot
$578,100 Zestimate®
$334/sqft
$3,432 Estimated rent
Home value
$578,100
$526,000 - $636,000
$3,432/mo
Zestimate® history
Loading...
Owner options
Explore your selling options
What's special
This beautifully renovated Seashore Colonial home boasts an array of modern upgrades, making it a perfect blend of classic charm and contemporary convenience. The brand-new kitchen features ample cabinetry and generous counter space, ideal for cooking enthusiasts and gatherings.
Step into the spacious formal dining room, where cathedral ceilings and recessed lighting create an inviting atmosphere for memorable meals. The home also includes a newly renovated full bathroom upstairs and a fresh powder room on the main level for added convenience.
With central air conditioning, you'll stay comfortable year-round. Enjoy outdoor living on deck and patio within the privacy of a fenced backyard. The detached two-car garage, featuring a newer roof and siding, offers secure parking and storage.
The house itself has been updated with a newer roof, windows, furnace, and hot water heater, ensuring peace of mind for years to come. The formal living room, adorned with crown molding, recessed lights, and elegant hardwood floors, provides a warm and welcoming space for relaxation.
Additional storage is available with a full basement and a walk-up attic, providing easy access to your belongings. The long private driveway offers ample off-street parking, making it convenient for multiple vehicles.
Zillow last checked: 8 hours ago
Listing updated: February 19, 2025 at 07:19pm
Listed by:
Joy Bearden 732-606-3925,
Keller Williams Preferred Properties,Ship Bottom
Bought with:
Michael Barone, 2081322
M Donato & Co Real Estate
Source: MoreMLS,MLS#: 22417270
Facts & features
Interior
Bedrooms & bathrooms
- Bedrooms: 3
- Bathrooms: 2
- Full bathrooms: 1
- 1/2 bathrooms: 1
Bedroom
- Area: 165
- Dimensions: 15 x 11
Bedroom
- Area: 120
- Dimensions: 12 x 10
Bedroom
- Area: 90
- Dimensions: 10 x 9
Den
- Area: 168
- Dimensions: 21 x 8
Dining room
- Description: Formal
- Area: 253
- Dimensions: 23 x 11
Kitchen
- Description: Eat-In-Kitchen
- Area: 253
- Dimensions: 23 x 11
Living room
- Area: 216
- Dimensions: 18 x 12
Heating
- Natural Gas, Forced Air
Cooling
- Central Air
Features
- Dec Molding, Recessed Lighting
- Flooring: Laminate, Tile, Wood
- Windows: Thermal Window
- Basement: Full,Unfinished
- Attic: Walk-up
Interior area
- Total structure area: 1,616
- Total interior livable area: 1,616 sqft
Property
Parking
- Total spaces: 2
- Parking features: Driveway
- Garage spaces: 2
- Has uncovered spaces: Yes
Features
- Stories: 2
- Exterior features: Lighting
Lot
- Size: 5,662 sqft
- Dimensions: 45 x 123
- Topography: Level
Details
- Parcel number: 2400055000000022
- Zoning description: Residential, Single Family
Construction
Type & style
- Home type: SingleFamily
- Architectural style: Colonial
- Property subtype: Single Family Residence
Materials
- Aluminum Siding
Condition
- Year built: 1956
Utilities & green energy
- Sewer: Public Sewer
Community & neighborhood
Location
- Region: Keyport
- Subdivision: None
Price history
| Date | Event | Price |
|---|---|---|
| 10/28/2024 | Sold | $540,000+2.9%$334/sqft |
Source: | ||
| 8/23/2024 | Pending sale | $525,000$325/sqft |
Source: | ||
| 8/13/2024 | Listed for sale | $525,000$325/sqft |
Source: | ||
| 7/22/2024 | Pending sale | $525,000$325/sqft |
Source: | ||
| 7/7/2024 | Price change | $525,000-4.5%$325/sqft |
Source: | ||
Public tax history
| Year | Property taxes | Tax assessment |
|---|---|---|
| 2025 | $10,607 +0.3% | $512,400 +0.3% |
| 2024 | $10,571 +4.5% | $510,700 +10.9% |
| 2023 | $10,120 +5.6% | $460,400 +15% |
Find assessor info on the county website
Neighborhood: 07735
Nearby schools
GreatSchools rating
- 6/10Central SchoolGrades: PK-8Distance: 0.1 mi
- 2/10Keyport High SchoolGrades: 9-12Distance: 0.1 mi
Schools provided by the listing agent
- Middle: Central
Source: MoreMLS. This data may not be complete. We recommend contacting the local school district to confirm school assignments for this home.
Get a cash offer in 3 minutes
Find out how much your home could sell for in as little as 3 minutes with a no-obligation cash offer.
Estimated market value$578,100
Get a cash offer in 3 minutes
Find out how much your home could sell for in as little as 3 minutes with a no-obligation cash offer.
Estimated market value
$578,100

