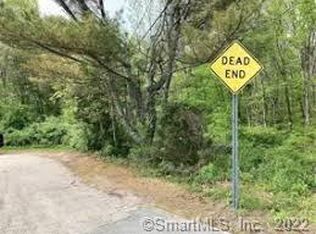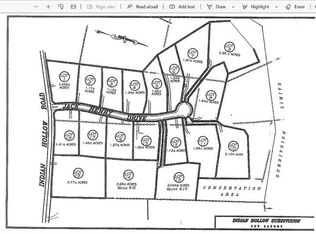Sold for $459,000 on 08/16/24
$459,000
17 Jack Henry Drive, Windham, CT 06280
3beds
1,814sqft
Single Family Residence
Built in 2024
2.68 Acres Lot
$490,600 Zestimate®
$253/sqft
$3,296 Estimated rent
Home value
$490,600
$437,000 - $549,000
$3,296/mo
Zestimate® history
Loading...
Owner options
Explore your selling options
What's special
New construction, will be completed in July. Great looking and functional home, sitting back off the road, quietly on a peaceful lot in a small subdivision. Great home set up with an open floor plan on the lower level, kitchen, dining and living area all blend together. The kitchen will come complete with maple cabinets, granite counters, stainless appliances, and a convenient kitchen island. Dining sits right off the kitchen, and the "great room" sits to the side, and comes complete with a cozy electric fireplace. This main level will also include a convenient half bath and a flex room that could be a home office, gym, craft room, etc. Upstairs you will find a primary bedroom suite, with a full bath and large walk in closet, additionally this upper level includes the two other bedrooms, a full bath, and laundry area. There is also a bonus walk in area above the garage ready for storage, or can be finished for even more space. This is the complete package, a new home, with a two car, attached garage, sitting on a beautiful lot, and all located within minutes of anything you may need.
Zillow last checked: 8 hours ago
Listing updated: October 01, 2024 at 02:00am
Listed by:
Timothy Morse 860-481-9553,
Home Selling Team 860-456-7653
Bought with:
Julie Paul, RES.0782883
eXp Realty
Source: Smart MLS,MLS#: 24021621
Facts & features
Interior
Bedrooms & bathrooms
- Bedrooms: 3
- Bathrooms: 3
- Full bathrooms: 2
- 1/2 bathrooms: 1
Primary bedroom
- Features: Full Bath, Walk-In Closet(s)
- Level: Upper
Bedroom
- Level: Upper
Bedroom
- Level: Upper
Bathroom
- Level: Upper
Bathroom
- Level: Main
Dining room
- Level: Main
Kitchen
- Level: Main
Living room
- Level: Main
Study
- Level: Main
Heating
- Baseboard, Propane
Cooling
- None
Appliances
- Included: Oven/Range, Refrigerator, Dishwasher, Water Heater
- Laundry: Upper Level
Features
- Open Floorplan
- Basement: Full,Unfinished
- Attic: Access Via Hatch
- Number of fireplaces: 1
Interior area
- Total structure area: 1,814
- Total interior livable area: 1,814 sqft
- Finished area above ground: 1,814
Property
Parking
- Total spaces: 2
- Parking features: Attached
- Attached garage spaces: 2
Lot
- Size: 2.68 Acres
- Features: Rear Lot, Cul-De-Sac
Details
- Parcel number: 2541289
- Zoning: R1
Construction
Type & style
- Home type: SingleFamily
- Architectural style: Colonial
- Property subtype: Single Family Residence
Materials
- Vinyl Siding
- Foundation: Concrete Perimeter
- Roof: Asphalt
Condition
- Under Construction
- New construction: Yes
- Year built: 2024
Details
- Warranty included: Yes
Utilities & green energy
- Sewer: Septic Tank
- Water: Well
Community & neighborhood
Community
- Community features: Golf, Lake, Library, Medical Facilities, Park, Shopping/Mall
Location
- Region: Windham
Price history
| Date | Event | Price |
|---|---|---|
| 8/16/2024 | Sold | $459,000$253/sqft |
Source: | ||
| 7/29/2024 | Pending sale | $459,000$253/sqft |
Source: | ||
| 6/14/2024 | Listed for sale | $459,000+734.5%$253/sqft |
Source: | ||
| 9/5/2023 | Sold | $55,000-83.1%$30/sqft |
Source: Public Record | ||
| 4/1/2021 | Listing removed | -- |
Source: | ||
Public tax history
| Year | Property taxes | Tax assessment |
|---|---|---|
| 2025 | $8,241 +643.8% | $276,070 +644.7% |
| 2024 | $1,108 -11.4% | $37,070 +15% |
| 2023 | $1,251 +2.6% | $32,240 |
Find assessor info on the county website
Neighborhood: 06280
Nearby schools
GreatSchools rating
- 4/10Windham Center SchoolGrades: K-5Distance: 1.4 mi
- 5/10Charles High Barrows Stem AcademyGrades: K-8Distance: 2.8 mi
- 2/10Windham High SchoolGrades: 9-12Distance: 4.5 mi

Get pre-qualified for a loan
At Zillow Home Loans, we can pre-qualify you in as little as 5 minutes with no impact to your credit score.An equal housing lender. NMLS #10287.

