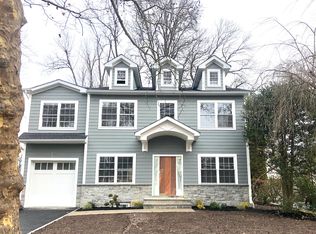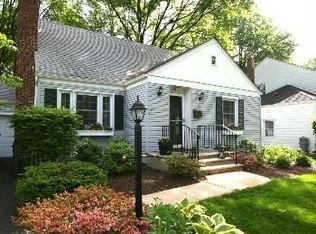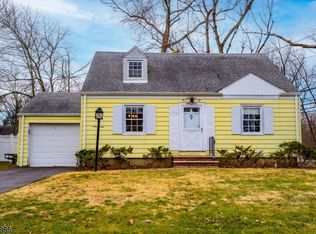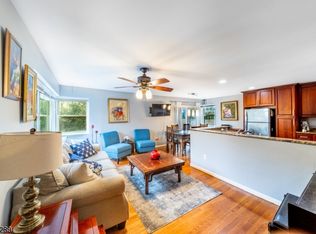Charming move-in-ready home with great open floor plan and easy flow. Stunning golf course views. Perfect downsize option or an alternative to a condo. Several updates: brand new roof and siding; freshly painted interior. Hardwood floors throughout. Open kitchen with granite counters and high end stainless steel appliances: Viking range and Bosch dishwasher. Updated baths. Lower level offers abundance of storage and is outfitted with California Closets. Sun-filled and airy home courtesy of the multitude of oversized windows. Great flow and layout perfect for everyday living and entertaining both indoors and out. Nothing to do-just move in and enjoy everything Summit has to offer. Convenient to elementary and high school, Equinox gym, Short Hills Mall, Midtown Direct train and bus.
This property is off market, which means it's not currently listed for sale or rent on Zillow. This may be different from what's available on other websites or public sources.



