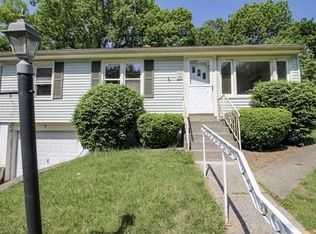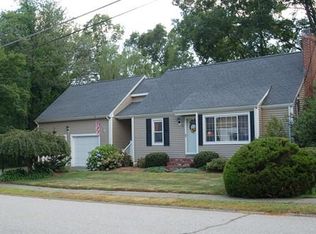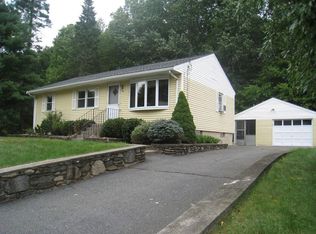Mint house in a great location!!! Hardwood floors recently refinished. Freshly painted. Updated kitchen with oak cabinets and granite counter tops, updated bath with new vanity and toilet. New carpet in the one room with out hardwood floors. Boiler installed 2004, newer windows and roof with architectural shingles. Neighborhood has its own playground with swings basketball court and field. Easy access to Route 290, Shrewsbury Center and the Shops at Lakeview Commons! Open House scheduled for March 30th, but private showings can be scheduled starting the 28th. Per seller offers due April 1st at 9:00 am.
This property is off market, which means it's not currently listed for sale or rent on Zillow. This may be different from what's available on other websites or public sources.


