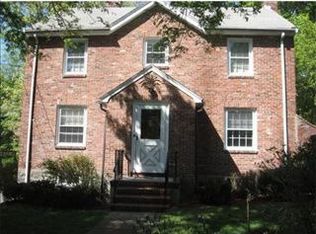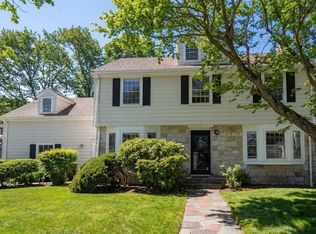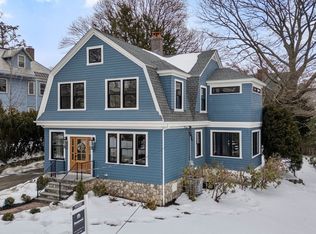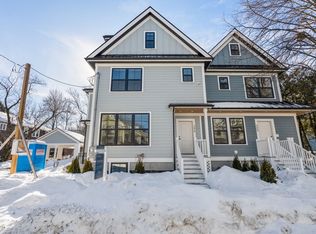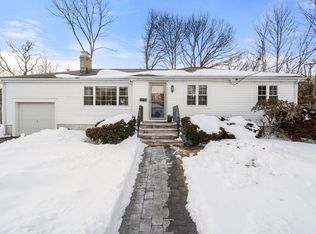Welcome to this beautifully updated Tudor on a quiet dead-end street in most sought-after Newton Center. Expansive main level highlights include an open-plan spacious living room with fireplace, dining room, highlighted by a gut-renovated modern kitchen and hardwood floors throughout. This home blends classic charm with thoughtful and modern updates. Recent improvements include updated bathrooms, efficient heat pumps, solar panels, all electrical/plumbing, and a finished lower level offering additional living space with a bedroom and a full bath—ideal for guests/au pair, home office, or extended living.Enjoy outdoor space with a new deck and professionally landscaped backyard, plus the convenience of a two-car garage. Close to the Ward Elementary School, shops on Commonwealth Ave., Temples on Ward Street, and Centre St. buses. Walking distance to Newton Center restaurants/shops, and Green Line station.A move-in-ready home offering comfort, style, functionality, and location.
For sale
$1,848,000
17 Ireland Rd, Newton, MA 02459
5beds
2,950sqft
Est.:
Single Family Residence
Built in 1930
5,760 Square Feet Lot
$1,808,200 Zestimate®
$626/sqft
$-- HOA
What's special
Solar panelsEfficient heat pumpsNew deckTwo-car garageProfessionally landscaped backyardDining roomQuiet dead-end street
- 21 days |
- 8,223 |
- 343 |
Likely to sell faster than
Zillow last checked:
Listing updated:
Listed by:
Saba Bakhshi 617-903-0101,
Coldwell Banker Realty - Newton 617-969-2447
Source: MLS PIN,MLS#: 73472370
Tour with a local agent
Facts & features
Interior
Bedrooms & bathrooms
- Bedrooms: 5
- Bathrooms: 4
- Full bathrooms: 3
- 1/2 bathrooms: 1
Primary bedroom
- Features: Bathroom - Full
- Level: Second
- Area: 214.5
- Dimensions: 16.5 x 13
Bedroom 2
- Level: Second
- Area: 130
- Dimensions: 10 x 13
Bedroom 3
- Level: Second
- Area: 85.5
- Dimensions: 9.5 x 9
Bedroom 4
- Level: Second
- Area: 123.5
- Dimensions: 13 x 9.5
Bedroom 5
- Level: Basement
- Area: 117
- Dimensions: 13 x 9
Bathroom 1
- Features: Bathroom - Full
- Level: Basement
- Area: 44
- Dimensions: 5.5 x 8
Bathroom 2
- Features: Bathroom - Full
- Level: Second
- Area: 35
- Dimensions: 7 x 5
Bathroom 3
- Features: Bathroom - Full
- Level: Second
- Area: 42.5
- Dimensions: 8.5 x 5
Dining room
- Features: Flooring - Hardwood
- Level: First
- Area: 156
- Dimensions: 12 x 13
Family room
- Features: Bathroom - Full, Flooring - Vinyl, Exterior Access, Laundry Chute
- Level: Basement
- Area: 242
- Dimensions: 11 x 22
Kitchen
- Level: First
- Area: 170.5
- Dimensions: 15.5 x 11
Living room
- Features: Bathroom - Half, Flooring - Hardwood, Deck - Exterior
- Level: Main,First
- Area: 299
- Dimensions: 13 x 23
Office
- Level: First
- Area: 101.25
- Dimensions: 7.5 x 13.5
Heating
- Ductless
Cooling
- Ductless
Appliances
- Included: Gas Water Heater, Range, Oven, Dishwasher, Disposal, Microwave, Refrigerator, Freezer, Washer, Dryer, ENERGY STAR Qualified Refrigerator, ENERGY STAR Qualified Dryer, ENERGY STAR Qualified Dishwasher, ENERGY STAR Qualified Washer, Cooktop
- Laundry: In Basement, Gas Dryer Hookup, Washer Hookup
Features
- Bathroom - Half, Bathroom, Home Office, Internet Available - Broadband, High Speed Internet
- Flooring: Vinyl, Hardwood
- Basement: Finished,Walk-Out Access,Sump Pump,Concrete
- Number of fireplaces: 1
- Fireplace features: Living Room
Interior area
- Total structure area: 2,950
- Total interior livable area: 2,950 sqft
- Finished area above ground: 1,972
- Finished area below ground: 978
Video & virtual tour
Property
Parking
- Total spaces: 5
- Parking features: Detached, Paved Drive, Paved
- Garage spaces: 2
- Uncovered spaces: 3
Features
- Patio & porch: Deck
- Exterior features: Deck, Sprinkler System
Lot
- Size: 5,760 Square Feet
Details
- Parcel number: 703577
- Zoning: SR2
Construction
Type & style
- Home type: SingleFamily
- Architectural style: Colonial,Tudor
- Property subtype: Single Family Residence
Materials
- Foundation: Block
- Roof: Shingle
Condition
- Year built: 1930
Utilities & green energy
- Electric: Circuit Breakers, 200+ Amp Service
- Sewer: Public Sewer
- Water: Public
- Utilities for property: for Electric Oven, for Gas Dryer, Washer Hookup
Community & HOA
Community
- Features: Public Transportation, Shopping, Park, Golf, Laundromat, Bike Path, Highway Access, House of Worship, Private School, Public School, T-Station, University
HOA
- Has HOA: No
Location
- Region: Newton
Financial & listing details
- Price per square foot: $626/sqft
- Tax assessed value: $1,515,400
- Annual tax amount: $14,838
- Date on market: 1/29/2026
- Exclusions: The Sellers Will Remove The Curtains Prior To Closing.
Estimated market value
$1,808,200
$1.72M - $1.90M
$5,820/mo
Price history
Price history
| Date | Event | Price |
|---|---|---|
| 1/28/2026 | Listed for sale | $1,848,000+96.6%$626/sqft |
Source: MLS PIN #73472370 Report a problem | ||
| 8/6/2019 | Sold | $940,000+0.1%$319/sqft |
Source: Public Record Report a problem | ||
| 6/18/2019 | Pending sale | $939,000$318/sqft |
Source: Keller Williams Realty Chestnut Hill #72505334 Report a problem | ||
| 6/14/2019 | Listed for sale | $939,000$318/sqft |
Source: Keller Williams Realty Chestnut Hill #72505334 Report a problem | ||
| 5/27/2019 | Pending sale | $939,000$318/sqft |
Source: Keller Williams Realty Chestnut Hill #72505334 Report a problem | ||
| 5/23/2019 | Listed for sale | $939,000$318/sqft |
Source: Keller Williams Realty #72505334 Report a problem | ||
| 6/2/2018 | Listing removed | $939,000$318/sqft |
Source: Newton Centre Associates #72324059 Report a problem | ||
| 5/23/2018 | Pending sale | $939,000$318/sqft |
Source: Newton Centre Associates #72324059 Report a problem | ||
| 5/21/2018 | Listed for sale | $939,000$318/sqft |
Source: Newton Centre Associates #72324059 Report a problem | ||
| 5/16/2018 | Pending sale | $939,000$318/sqft |
Source: Newton Centre Associates #72324059 Report a problem | ||
| 5/10/2018 | Listed for sale | $939,000$318/sqft |
Source: Newton Centre Associates #72324059 Report a problem | ||
| 8/23/2017 | Listing removed | $4,500$2/sqft |
Source: Newton Centre Associates #72195879 Report a problem | ||
| 8/7/2017 | Price change | $4,500-10%$2/sqft |
Source: Newton Centre Associates #72195879 Report a problem | ||
| 7/11/2017 | Listed for rent | $5,000$2/sqft |
Source: Newton Centre Associates #72195879 Report a problem | ||
Public tax history
Public tax history
| Year | Property taxes | Tax assessment |
|---|---|---|
| 2025 | $14,143 +13.1% | $1,443,200 +12.6% |
| 2024 | $12,509 +5.3% | $1,281,700 +9.9% |
| 2023 | $11,874 +11.7% | $1,166,400 +15.4% |
| 2022 | $10,633 +4.2% | $1,010,700 +6.6% |
| 2021 | $10,200 +6.8% | $948,000 +3.6% |
| 2020 | $9,549 +2.9% | $914,700 +3% |
| 2019 | $9,281 +4.7% | $888,100 +8.4% |
| 2018 | $8,866 +3.1% | $819,400 +6% |
| 2017 | $8,596 +6.4% | $773,000 +8.9% |
| 2016 | $8,076 +4.9% | $709,700 +7% |
| 2015 | $7,701 +0.2% | $663,300 +4.6% |
| 2014 | $7,688 +5.5% | $634,300 |
| 2013 | $7,288 +2.9% | $634,300 |
| 2012 | $7,085 +2.3% | $634,300 -0.2% |
| 2011 | $6,926 +2.6% | $635,400 -2% |
| 2010 | $6,750 +2.4% | $648,400 -2% |
| 2009 | $6,590 +2.7% | $661,600 |
| 2008 | $6,418 -1.6% | $661,600 -5.4% |
| 2007 | $6,525 +2.7% | $699,400 +3% |
| 2006 | $6,355 +3.7% | $679,000 +5% |
| 2005 | $6,131 +1.3% | $646,700 +8.9% |
| 2004 | $6,055 +4.6% | $593,600 +12% |
| 2003 | $5,788 +9.9% | $530,000 |
| 2002 | $5,268 +10.3% | $530,000 +33.9% |
| 2000 | $4,775 +4.8% | $395,900 +9.9% |
| 1999 | $4,557 | $360,200 |
Find assessor info on the county website
BuyAbility℠ payment
Est. payment
$10,649/mo
Principal & interest
$9094
Property taxes
$1555
Climate risks
Neighborhood: Newton Centre
Nearby schools
GreatSchools rating
- 6/10Ward Elementary SchoolGrades: K-5Distance: 0.4 mi
- 7/10Bigelow Middle SchoolGrades: 6-8Distance: 1 mi
- 9/10Newton North High SchoolGrades: 9-12Distance: 1.2 mi
Schools provided by the listing agent
- Elementary: Ward
- Middle: Bigelow
- High: North
Source: MLS PIN. This data may not be complete. We recommend contacting the local school district to confirm school assignments for this home.
Local experts in 02459
- Loading
- Loading
