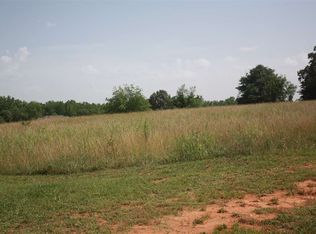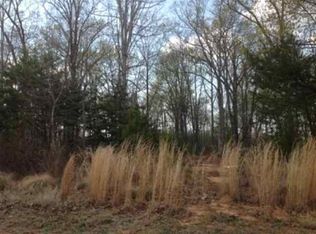Sold for $704,000 on 11/03/23
$704,000
17 Ione Cir, Williamston, SC 29697
3beds
3,207sqft
Single Family Residence
Built in 2019
1.14 Acres Lot
$757,400 Zestimate®
$220/sqft
$3,095 Estimated rent
Home value
$757,400
$720,000 - $803,000
$3,095/mo
Zestimate® history
Loading...
Owner options
Explore your selling options
What's special
You want to be the one to OWN this custom home on 17 Ione! Construction of this kind is rarely found for newer homes. This nearly single story home has an ideal floor plan for gatherings. High ceilings usher you into the home, which immediately features a formal dining room with a beautiful coffered ceiling and wainscotting trim. The living room is nearby and positioned as the heart of the home. The stacked stone fireplace with hearth anchors the room and is surrounded by a view of the screened porch which features a custom outdoor kitchen, complete grill functionality, a sink, etc - there's even a pizza oven! There's also an outdoor gas fireplace for year round outdoor enjoyment. While gatherings will transition easily between indoors and outdoors, you will find that friends and family gravitate toward the custom kitchen. With space and custom finishes, you'll enjoy prepping and entertaining in the kitchen. Kitchenaid appliances, a six-burner-gas cooktop, pot filler and custom cabinets are a few of the things you will find in this space. There's also an oversized breakfast room. The Primary bedroom is located near the living room. The spa-inspired ensuite has separate vanities, full tile shower with dual shower heads, a soaking tub and a custom closet. On the opposite side of the home, you'll find 2 additional bedrooms and a full bathroom. The designer-curated half bath is located near the living room for guests. A private staircase takes you to another room, which can serve as another bedroom or flex room with a variety of uses. This room also has a private bathroom. There are many custom features to this home, allowing you to experience a special lifestyle. The Ridgewood Plantation community is touted as feeling private and "in the country" while still being mere minutes away from Anderson, Greenville and the interstate.
Zillow last checked: 8 hours ago
Listing updated: October 09, 2024 at 06:55am
Listed by:
The Clever People 864-940-3777,
eXp Realty, LLC (Clever People)
Bought with:
Trish Bowland, 82965
Carolina Properties
Source: WUMLS,MLS#: 20267496 Originating MLS: Western Upstate Association of Realtors
Originating MLS: Western Upstate Association of Realtors
Facts & features
Interior
Bedrooms & bathrooms
- Bedrooms: 3
- Bathrooms: 4
- Full bathrooms: 3
- 1/2 bathrooms: 1
- Main level bathrooms: 2
- Main level bedrooms: 3
Primary bedroom
- Level: Main
- Dimensions: 14X16
Bedroom 2
- Level: Main
- Dimensions: 15X13
Bedroom 3
- Level: Main
- Dimensions: 11X13
Bonus room
- Level: Upper
- Dimensions: 17X32
Breakfast room nook
- Level: Main
- Dimensions: 13X13
Dining room
- Level: Main
- Dimensions: 10X12
Kitchen
- Level: Main
- Dimensions: 13X14
Laundry
- Level: Main
- Dimensions: 7X13
Living room
- Level: Main
- Dimensions: 18X23
Screened porch
- Level: Main
- Dimensions: 33X17
Heating
- Central, Electric
Cooling
- Central Air, Electric
Appliances
- Included: Built-In Oven, Convection Oven, Dishwasher, Electric Oven, Electric Range, Gas Cooktop, Disposal, Gas Water Heater, Microwave, Refrigerator, Tankless Water Heater
- Laundry: Washer Hookup, Electric Dryer Hookup, Sink
Features
- Bathtub, Tray Ceiling(s), Ceiling Fan(s), Cathedral Ceiling(s), Central Vacuum, Dual Sinks, Fireplace, Granite Counters, Garden Tub/Roman Tub, High Ceilings, Bath in Primary Bedroom, Main Level Primary, Smooth Ceilings, Separate Shower, Cable TV, Vaulted Ceiling(s), Walk-In Closet(s), Walk-In Shower, Wired for Sound, Window Treatments, Breakfast Area
- Flooring: Carpet, Hardwood, Tile
- Windows: Blinds, Insulated Windows, Tilt-In Windows, Vinyl
- Basement: None
- Has fireplace: Yes
- Fireplace features: Gas, Gas Log, Multiple, Option
Interior area
- Total structure area: 3,207
- Total interior livable area: 3,207 sqft
- Finished area above ground: 0
- Finished area below ground: 0
Property
Parking
- Total spaces: 3
- Parking features: Attached, Garage, Driveway, Garage Door Opener
- Attached garage spaces: 3
Accessibility
- Accessibility features: Low Threshold Shower
Features
- Levels: One and One Half
- Patio & porch: Front Porch, Patio, Porch, Screened
- Exterior features: Gas Grill, Sprinkler/Irrigation, Landscape Lights, Outdoor Kitchen, Porch, Patio
- Pool features: Community
- Waterfront features: None
- Body of water: None
Lot
- Size: 1.14 Acres
- Features: Hardwood Trees, Level, Outside City Limits, Subdivision, Trees
Details
- Parcel number: 1680901094000
- Other equipment: Satellite Dish
Construction
Type & style
- Home type: SingleFamily
- Architectural style: Contemporary,Craftsman
- Property subtype: Single Family Residence
Materials
- Brick
- Foundation: Slab
- Roof: Architectural,Shingle
Condition
- Year built: 2019
Utilities & green energy
- Sewer: Septic Tank
- Water: Public
- Utilities for property: Electricity Available, Natural Gas Available, Phone Available, Septic Available, Water Available, Cable Available, Underground Utilities
Community & neighborhood
Security
- Security features: Security System Owned, Smoke Detector(s)
Community
- Community features: Common Grounds/Area, Clubhouse, Pool, Short Term Rental Allowed
Location
- Region: Williamston
- Subdivision: Ridgewood Plantation
HOA & financial
HOA
- Has HOA: Yes
- HOA fee: $600 annually
- Services included: Common Areas, Pool(s), Street Lights
Other
Other facts
- Listing agreement: Exclusive Right To Sell
- Listing terms: USDA Loan
Price history
| Date | Event | Price |
|---|---|---|
| 11/3/2023 | Sold | $704,000+0.6%$220/sqft |
Source: | ||
| 10/16/2023 | Pending sale | $699,900$218/sqft |
Source: | ||
| 10/13/2023 | Listed for sale | $699,900+2399.6%$218/sqft |
Source: | ||
| 10/11/2017 | Sold | $28,000$9/sqft |
Source: Public Record | ||
Public tax history
| Year | Property taxes | Tax assessment |
|---|---|---|
| 2024 | -- | $28,020 +43.2% |
| 2023 | $5,918 +3% | $19,570 |
| 2022 | $5,744 +9.8% | $19,570 +26% |
Find assessor info on the county website
Neighborhood: 29697
Nearby schools
GreatSchools rating
- 7/10Spearman Elementary SchoolGrades: PK-5Distance: 3.4 mi
- 5/10Wren Middle SchoolGrades: 6-8Distance: 5.6 mi
- 9/10Wren High SchoolGrades: 9-12Distance: 5.4 mi
Schools provided by the listing agent
- Elementary: Spearman Elem
- Middle: Wren Middle
- High: Wren High
Source: WUMLS. This data may not be complete. We recommend contacting the local school district to confirm school assignments for this home.

Get pre-qualified for a loan
At Zillow Home Loans, we can pre-qualify you in as little as 5 minutes with no impact to your credit score.An equal housing lender. NMLS #10287.
Sell for more on Zillow
Get a free Zillow Showcase℠ listing and you could sell for .
$757,400
2% more+ $15,148
With Zillow Showcase(estimated)
$772,548
