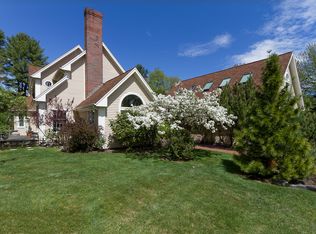Closed
$1,325,000
17 Inverness Road, Falmouth, ME 04105
5beds
5,343sqft
Single Family Residence
Built in 1988
1.15 Acres Lot
$1,534,700 Zestimate®
$248/sqft
$6,338 Estimated rent
Home value
$1,534,700
$1.43M - $1.66M
$6,338/mo
Zestimate® history
Loading...
Owner options
Explore your selling options
What's special
Brightness and light greet all of your days at this artfully refreshed luxury home. Totally transformed with all new interior painting that highlights the wall of windows inviting views of the manicured fairway and lush perennial gardens. Imagine opening your front door and being greeted by an entertainment kitchen where gourmet chefs will fall in love with high end features. Family and friends will linger around the granite island or move on the casual back deck or screened porch where busy days transition into relaxed evenings. The effortless flow of open spaces and cozy sitting areas embrace the warmth of a casual lifestyle where every day is special. Whether you are planning a family gathering or football Sunday with friends, your guest list can always include more.
Enjoy easy living with the primary suite on the first level with a walk-in dressing room/closet that exceeds expectations. The daylight lower level with a separate entrance is completely finished with a full bath, kitchenette/ game room, that creates the opportunity for in-laws and multi-generational living. One of the most desirable country club neighborhoods in Falmouth, Inverness is in close proximity to shopping amenities and award-winning schools with the charm of the Old Port just 15 minutes away.
The lifestyle you have been dreaming about invites you to 17 Inverness — your next home!
Zillow last checked: 8 hours ago
Listing updated: January 13, 2025 at 07:09pm
Listed by:
Legacy Properties Sotheby's International Realty
Bought with:
Portside Real Estate Group
Source: Maine Listings,MLS#: 1554677
Facts & features
Interior
Bedrooms & bathrooms
- Bedrooms: 5
- Bathrooms: 5
- Full bathrooms: 4
- 1/2 bathrooms: 1
Primary bedroom
- Features: Built-in Features, Double Vanity, Full Bath, Jetted Tub, Separate Shower, Walk-In Closet(s)
- Level: First
Bedroom 1
- Features: Full Bath, Walk-In Closet(s)
- Level: Second
Bedroom 2
- Features: Closet
- Level: Second
Bedroom 3
- Features: Closet
- Level: Second
Bedroom 4
- Features: Closet
- Level: Basement
Bonus room
- Level: Basement
Dining room
- Level: First
Exercise room
- Level: Basement
Family room
- Level: First
Kitchen
- Features: Eat-in Kitchen, Kitchen Island, Pantry
- Level: First
Living room
- Level: First
Heating
- Forced Air, Zoned
Cooling
- Central Air
Appliances
- Included: Cooktop, Dishwasher, Disposal, Dryer, Microwave, Gas Range, Refrigerator, Trash Compactor, Wall Oven, Washer, ENERGY STAR Qualified Appliances
Features
- 1st Floor Primary Bedroom w/Bath, Attic, Storage, Walk-In Closet(s)
- Flooring: Carpet, Tile, Wood
- Windows: Double Pane Windows
- Basement: Interior Entry,Daylight,Finished,Full,Unfinished
- Number of fireplaces: 1
Interior area
- Total structure area: 5,343
- Total interior livable area: 5,343 sqft
- Finished area above ground: 3,929
- Finished area below ground: 1,414
Property
Parking
- Total spaces: 3
- Parking features: Paved, 5 - 10 Spaces
- Garage spaces: 3
Features
- Patio & porch: Deck
- Has view: Yes
- View description: Scenic, Trees/Woods
Lot
- Size: 1.15 Acres
- Features: Irrigation System, Near Golf Course, Near Shopping, Near Turnpike/Interstate, Near Town, Neighborhood, Suburban, Rolling Slope
Details
- Parcel number: FMTHMU65B042
- Zoning: FFM
- Other equipment: Generator
Construction
Type & style
- Home type: SingleFamily
- Architectural style: Contemporary,Shingle
- Property subtype: Single Family Residence
Materials
- Wood Frame, Shingle Siding
- Roof: Shingle
Condition
- Year built: 1988
Utilities & green energy
- Electric: Circuit Breakers
- Sewer: Public Sewer
- Water: Public
- Utilities for property: Utilities On
Green energy
- Energy efficient items: Ceiling Fans, LED Light Fixtures
Community & neighborhood
Security
- Security features: Security System, Air Radon Mitigation System
Community
- Community features: Clubhouse
Location
- Region: Falmouth
- Subdivision: Falmouth On The Green
HOA & financial
HOA
- Has HOA: Yes
- HOA fee: $135 monthly
Other
Other facts
- Road surface type: Paved
Price history
| Date | Event | Price |
|---|---|---|
| 8/4/2023 | Sold | $1,325,000-5%$248/sqft |
Source: | ||
| 6/19/2023 | Contingent | $1,395,000$261/sqft |
Source: | ||
| 6/8/2023 | Price change | $1,395,000-6.7%$261/sqft |
Source: | ||
| 5/11/2023 | Listed for sale | $1,495,000-9.1%$280/sqft |
Source: | ||
| 4/26/2023 | Listing removed | -- |
Source: | ||
Public tax history
| Year | Property taxes | Tax assessment |
|---|---|---|
| 2024 | $16,048 +6.1% | $1,199,400 +0.3% |
| 2023 | $15,120 +6% | $1,196,200 |
| 2022 | $14,259 +26.9% | $1,196,200 +81.5% |
Find assessor info on the county website
Neighborhood: 04105
Nearby schools
GreatSchools rating
- 10/10Falmouth Elementary SchoolGrades: K-5Distance: 1.9 mi
- 10/10Falmouth Middle SchoolGrades: 6-8Distance: 2 mi
- 9/10Falmouth High SchoolGrades: 9-12Distance: 1.8 mi
Get pre-qualified for a loan
At Zillow Home Loans, we can pre-qualify you in as little as 5 minutes with no impact to your credit score.An equal housing lender. NMLS #10287.
Sell for more on Zillow
Get a Zillow Showcase℠ listing at no additional cost and you could sell for .
$1,534,700
2% more+$30,694
With Zillow Showcase(estimated)$1,565,394
