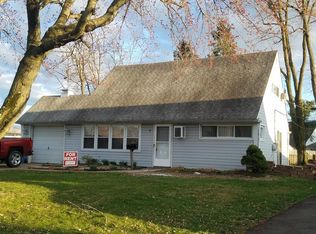Sold for $410,000 on 06/30/25
$410,000
17 Indigo Rd, Levittown, PA 19057
4beds
1,620sqft
Single Family Residence
Built in 1954
6,480 Square Feet Lot
$410,800 Zestimate®
$253/sqft
$2,779 Estimated rent
Home value
$410,800
$382,000 - $440,000
$2,779/mo
Zestimate® history
Loading...
Owner options
Explore your selling options
What's special
Excellent location for this Great cape Cod Levittown home with a large fully fenced yard with a nice shed. This home has some great features an updated and modern kitchen, the garage was converted to a Family room and a Laundry room. The entire house has an upgraded heating and cooling system which is ductless mini split units which are very efficient and there are 6 zones. The driveway has been replaced and expanded to hold 4 cars and it is a very quiet street. The backyard has a large patio and the yard is level perfect for summer BBQ's and games. This is a great house see it before it is gone!
Zillow last checked: 8 hours ago
Listing updated: June 30, 2025 at 06:52am
Listed by:
Anthony Roth 215-470-7748,
RE/MAX Properties - Newtown
Bought with:
Lisa Brooks, RS362735
Wynn Real Estate LLC
Source: Bright MLS,MLS#: PABU2096126
Facts & features
Interior
Bedrooms & bathrooms
- Bedrooms: 4
- Bathrooms: 2
- Full bathrooms: 2
- Main level bathrooms: 1
- Main level bedrooms: 2
Primary bedroom
- Level: Upper
- Area: 225 Square Feet
- Dimensions: 15 X 15
Bedroom 2
- Level: Upper
- Area: 140 Square Feet
- Dimensions: 14 X 10
Bedroom 3
- Level: Main
- Area: 99 Square Feet
- Dimensions: 11 X 9
Bedroom 4
- Level: Main
Family room
- Level: Main
Kitchen
- Features: Kitchen - Electric Cooking, Double Sink
- Level: Main
- Area: 144 Square Feet
- Dimensions: 16 X 9
Living room
- Level: Main
- Area: 270 Square Feet
- Dimensions: 18 X 15
Heating
- Forced Air, Electric
Cooling
- Central Air, Electric
Appliances
- Included: Self Cleaning Oven, Dishwasher, Electric Water Heater
- Laundry: Main Level
Features
- Ceiling Fan(s), Eat-in Kitchen
- Flooring: Vinyl, Carpet
- Windows: Bay/Bow
- Has basement: No
- Has fireplace: No
Interior area
- Total structure area: 1,620
- Total interior livable area: 1,620 sqft
- Finished area above ground: 1,620
- Finished area below ground: 0
Property
Parking
- Total spaces: 4
- Parking features: Driveway
- Uncovered spaces: 4
Accessibility
- Accessibility features: None
Features
- Levels: One and One Half
- Stories: 1
- Patio & porch: Patio
- Exterior features: Sidewalks
- Pool features: None
- Fencing: Full
Lot
- Size: 6,480 sqft
- Dimensions: 60.00 x 108.00
- Features: Level, Front Yard, Rear Yard, SideYard(s)
Details
- Additional structures: Above Grade, Below Grade
- Parcel number: 05033428
- Zoning: R3
- Special conditions: Standard
Construction
Type & style
- Home type: SingleFamily
- Architectural style: Cape Cod
- Property subtype: Single Family Residence
Materials
- Frame
- Foundation: Slab
- Roof: Pitched,Shingle
Condition
- Very Good
- New construction: No
- Year built: 1954
- Major remodel year: 2003
Utilities & green energy
- Electric: 200+ Amp Service, Circuit Breakers
- Sewer: Public Sewer
- Water: Public
- Utilities for property: Cable Connected
Community & neighborhood
Security
- Security features: Security System
Location
- Region: Levittown
- Subdivision: Indian Creek
- Municipality: BRISTOL TWP
Other
Other facts
- Listing agreement: Exclusive Right To Sell
- Listing terms: Conventional,FHA 203(b)
- Ownership: Fee Simple
Price history
| Date | Event | Price |
|---|---|---|
| 6/30/2025 | Sold | $410,000+17.1%$253/sqft |
Source: | ||
| 5/23/2025 | Pending sale | $350,000$216/sqft |
Source: | ||
| 5/23/2025 | Listing removed | $350,000$216/sqft |
Source: | ||
| 5/21/2025 | Listed for sale | $350,000+97.2%$216/sqft |
Source: | ||
| 10/11/2012 | Sold | $177,500$110/sqft |
Source: Public Record | ||
Public tax history
| Year | Property taxes | Tax assessment |
|---|---|---|
| 2025 | $4,590 +0.4% | $16,840 |
| 2024 | $4,573 +0.7% | $16,840 |
| 2023 | $4,540 | $16,840 |
Find assessor info on the county website
Neighborhood: Indian Creek
Nearby schools
GreatSchools rating
- 5/10Mill Creek Elementary SchoolGrades: K-5Distance: 0.7 mi
- NAArmstrong Middle SchoolGrades: 7-8Distance: 1.3 mi
- 2/10Truman Senior High SchoolGrades: PK,9-12Distance: 0.9 mi
Schools provided by the listing agent
- High: Trumam
- District: Bristol Township
Source: Bright MLS. This data may not be complete. We recommend contacting the local school district to confirm school assignments for this home.

Get pre-qualified for a loan
At Zillow Home Loans, we can pre-qualify you in as little as 5 minutes with no impact to your credit score.An equal housing lender. NMLS #10287.
Sell for more on Zillow
Get a free Zillow Showcase℠ listing and you could sell for .
$410,800
2% more+ $8,216
With Zillow Showcase(estimated)
$419,016