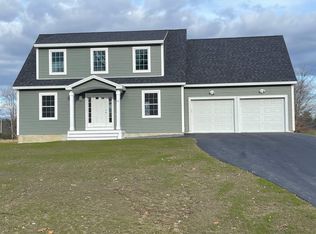Check out the 1800 sqft colonial you've been looking for with a charming full front porch with composite decking! The first floor boasts gleaming wood floors, living room, dining area, and kitchen with granite countertops in a modern open concept layout. Aside from the large Living, kitchen, dining area is your private family room, office, or formal dining room, all on this first floor. 1/2 bathroom and laundry room both have impressive tile flooring to round out this level. Upstairs is where you find your master bedroom with a walk in closet and private 3/4 bathroom with options for a tile shower. Two more ample size bedrooms, and a full size guest bathroom (tile) . There is still time to pick out your own options, don't wait!!
This property is off market, which means it's not currently listed for sale or rent on Zillow. This may be different from what's available on other websites or public sources.

