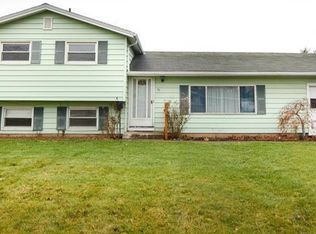Fantastic Henrietta ranch with many updates! Open floor plan feel with large kitchen, dining area and living room. Hardwood floors and first floor laundry. The partially finished and waterproofed basement offers a half bath, workshop area, cedar closet, newer high efficiency furnace with central air, updated electric panel(2017) and backup water system for the sump pump. The house is protected by a newer whole-house generator(2017) and 3 year old tear off roof, new driveway 2016, Outside, the fenced rear rear yard offers a shed, and stamped concrete patio with included pergola. The super wide driveway leads to the 2.5 car garage. Located close to shopping and expressways, there's much to see here! Delayed negotiations until Monday 8/10 @ 2pm.
This property is off market, which means it's not currently listed for sale or rent on Zillow. This may be different from what's available on other websites or public sources.
