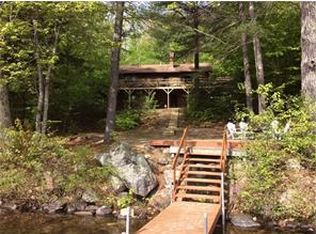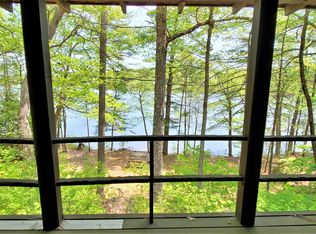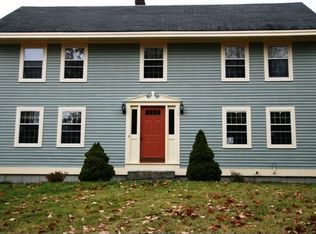This lovely 4 bedroom, 3 bath lakefront home is located at the end of a private paved driveway with a 2 car garage. One Year Home Warranty included with the sale! This property is a great balance between a year-round camp and a lake house. Very well maintained and low maintenance, with a total renovation from top to bottom in 2007. With A/C for those hotter Summer days, and propane gas heat for the stove, dryer, and hot water heater, along with insulated window treatments - you will be very pleased with the low energy costs. Convenient 1st floor bedrooms, and lots of light from the 3 sliding glass doors that lead out to the covered and uncovered lakeside deck. Screens are not necessary as bugs have never been an issue. One cool feature is a unique stadium-style/ fire-pit deck area overlooking the lake. Another plus is the 2 sided lake frontage (one for swimming, and one for your boat and dock). The Master Suite on 2nd floor boasts a fireplace, private deck & a large soaking bathtub/ shower system.The finished basement is ideal for house guests and office/ shop space. Lots of attention to detail & extras - Examples are: all kitchen cabinets and drawers are handcrafted pine-cone knobs from Hawaii, with soft close drawers, an appliance garage, and stunning granite counter-tops. The custom pine-cone dining area chandelier and gorgeous stone fireplace, transition you to the living area lakeside, perfectly. Check it out for yourself, you will be glad you did.
This property is off market, which means it's not currently listed for sale or rent on Zillow. This may be different from what's available on other websites or public sources.


