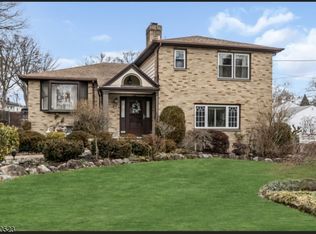Enjoy one floor living with this beautifully renovated 3 bed, 2 full bath ranch located on a quiet street, close to town, train & schools! The eat-in kitchen features stainless steel appliance, tile backsplash and the breakfast area has sliders to the deck. The family room with wood stove has a picture window ushering in natural light. Three bedrooms and a renovated hall bathroom complete the first floor. The finished lower level includes a renovated kitchenette, spacious recreation room with modern black framed, frosted glass sliding doors to exercise room full. A renovated full bathroom and laundry complete this lower level. Step outside to a fenced in yard, large deck and storage shed. This is a home you will want to see!
This property is off market, which means it's not currently listed for sale or rent on Zillow. This may be different from what's available on other websites or public sources.
