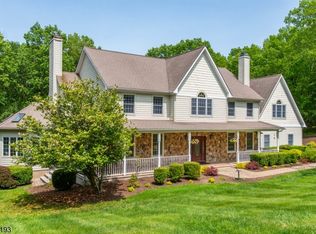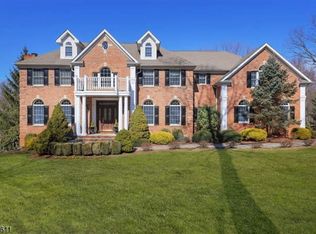Handsome and impeccably maintained stone front colonial in desirable locale only minutes from highways and amenities. Cul-de-sac location backing to parkland provides a private, park-like setting. Bright, open floor plan with spacious formal rooms. Gourmet kitchen with Cherry cabinetry, 1 1/4 thick granite countertops, 6 foot center island, Sub-Zero refrigerator/freezer,Thermador 6 burner cooktop, Decor wall ovens and Bosch dishwasher. Spacious family room with cathedral ceiling, picture windows and gas fireplace with marble surround. Custom Cherry library with twin desks, floor to ceiling cabinetry, window seat and ample overhead lighting. Master-suite with tray ceiling, his and her walk-in closets, Master bath with double vanity, jacuzzi tub and stall shower. Second floor bonus room/5th bedroom. Finished walk-out lower level. Mudroom with powder room, walk-in pantry and rear stairway to second floor. Recent improvements include: 2018 new HVAC system, 2018 water conditioning system, hot water heater 2016, driveway 2016, septic system 2012, well tank 2012, gutters and leaders 2011,
This property is off market, which means it's not currently listed for sale or rent on Zillow. This may be different from what's available on other websites or public sources.

