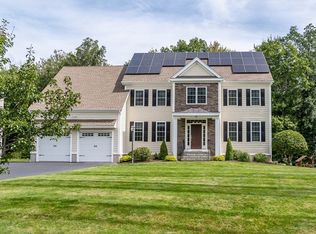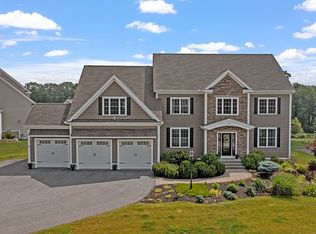Sold for $1,370,000
$1,370,000
17 Hunters Ridge Way, Hopkinton, MA 01748
4beds
3,008sqft
Single Family Residence
Built in 2015
0.63 Acres Lot
$1,438,400 Zestimate®
$455/sqft
$5,233 Estimated rent
Home value
$1,438,400
$1.37M - $1.51M
$5,233/mo
Zestimate® history
Loading...
Owner options
Explore your selling options
What's special
A beautiful colonial home in the highly sought-after Hunters Ridge neighborhood is now available! This home, built by 20th Century Homes, features an open floor plan and has everything you could want. The kitchen is equipped with a center island, buffet cabinetry, Bosch ss appliances, and granite countertops. It opens up to a spacious family room with a cathedral ceiling and a cozy gas fireplace. On the first floor, there is also an office with french doors and hardwood floors. The primary bedroom boasts an upgraded walk-in closet, and en suite bathroom. The secondary bedrooms are spacious, and the main hall bathroom features a double sink vanity, a tub/shower, and linen closet. Other features of this home include a maintenance-free deck, central air conditioning, central vacuum, ceiling fans in all bedrooms/office and a generator installed in 2016.
Zillow last checked: 8 hours ago
Listing updated: March 08, 2024 at 11:05am
Listed by:
Dennis McClosky 508-887-2239,
Redfin Corp. 617-340-7803
Bought with:
Satish Bhogadi
Key Prime Realty LLC
Source: MLS PIN,MLS#: 73194650
Facts & features
Interior
Bedrooms & bathrooms
- Bedrooms: 4
- Bathrooms: 3
- Full bathrooms: 2
- 1/2 bathrooms: 1
Primary bedroom
- Features: Bathroom - Full, Ceiling Fan(s), Walk-In Closet(s), Flooring - Wall to Wall Carpet, Closet - Double
- Level: Second
Bedroom 2
- Features: Ceiling Fan(s), Closet, Flooring - Wall to Wall Carpet
- Level: Second
Bedroom 3
- Features: Ceiling Fan(s), Closet, Flooring - Wall to Wall Carpet
- Level: Second
Bedroom 4
- Features: Ceiling Fan(s), Closet, Flooring - Wall to Wall Carpet
- Level: Second
Primary bathroom
- Features: Yes
Bathroom 1
- Features: Bathroom - Half, Flooring - Hardwood, Countertops - Stone/Granite/Solid
- Level: First
Bathroom 2
- Features: Bathroom - Full, Bathroom - Double Vanity/Sink, Bathroom - With Shower Stall, Flooring - Stone/Ceramic Tile, Countertops - Stone/Granite/Solid, Jacuzzi / Whirlpool Soaking Tub
- Level: Second
Bathroom 3
- Features: Bathroom - Full, Bathroom - Double Vanity/Sink, Bathroom - With Tub & Shower, Flooring - Stone/Ceramic Tile, Countertops - Stone/Granite/Solid
- Level: Second
Dining room
- Features: Flooring - Hardwood, Lighting - Pendant
- Level: First
Family room
- Features: Cathedral Ceiling(s), Ceiling Fan(s), Flooring - Hardwood
- Level: First
Kitchen
- Features: Flooring - Hardwood, Dining Area, Countertops - Stone/Granite/Solid, Kitchen Island, Exterior Access, Slider
- Level: First
Living room
- Features: Flooring - Hardwood
- Level: First
Office
- Features: Ceiling Fan(s), Flooring - Hardwood, French Doors
- Level: First
Heating
- Forced Air, Natural Gas
Cooling
- Central Air
Appliances
- Included: Gas Water Heater, Tankless Water Heater, Oven, Microwave, Water Treatment, ENERGY STAR Qualified Refrigerator, ENERGY STAR Qualified Dishwasher, Vacuum System, Range Hood, Water Softener, Cooktop, Instant Hot Water
- Laundry: Flooring - Stone/Ceramic Tile, Second Floor
Features
- Ceiling Fan(s), Office, Foyer, Central Vacuum
- Flooring: Tile, Carpet, Hardwood, Flooring - Hardwood
- Doors: French Doors
- Windows: Screens
- Basement: Walk-Out Access,Concrete,Unfinished
- Number of fireplaces: 1
- Fireplace features: Family Room
Interior area
- Total structure area: 3,008
- Total interior livable area: 3,008 sqft
Property
Parking
- Total spaces: 8
- Parking features: Attached, Garage Door Opener, Garage Faces Side, Paved Drive, Off Street
- Attached garage spaces: 2
- Uncovered spaces: 6
Features
- Patio & porch: Deck - Composite
- Exterior features: Deck - Composite, Rain Gutters, Professional Landscaping, Screens
Lot
- Size: 0.63 Acres
- Features: Wooded
Details
- Parcel number: M:0R31 B:0004 L:18,4914401
- Zoning: RB
Construction
Type & style
- Home type: SingleFamily
- Architectural style: Colonial
- Property subtype: Single Family Residence
Materials
- Frame
- Foundation: Concrete Perimeter
- Roof: Shingle
Condition
- Year built: 2015
Utilities & green energy
- Electric: Circuit Breakers, 200+ Amp Service
- Sewer: Private Sewer
- Water: Private
Community & neighborhood
Community
- Community features: Golf
Location
- Region: Hopkinton
HOA & financial
HOA
- Has HOA: Yes
- HOA fee: $425 annually
Price history
| Date | Event | Price |
|---|---|---|
| 3/8/2024 | Sold | $1,370,000-2.1%$455/sqft |
Source: MLS PIN #73194650 Report a problem | ||
| 1/18/2024 | Listed for sale | $1,399,999+75%$465/sqft |
Source: MLS PIN #73194650 Report a problem | ||
| 5/12/2015 | Sold | $799,900$266/sqft |
Source: Public Record Report a problem | ||
Public tax history
| Year | Property taxes | Tax assessment |
|---|---|---|
| 2025 | $18,072 +1.6% | $1,274,500 +4.7% |
| 2024 | $17,779 +6.6% | $1,216,900 +15.4% |
| 2023 | $16,676 +1.6% | $1,054,800 +9.4% |
Find assessor info on the county website
Neighborhood: 01748
Nearby schools
GreatSchools rating
- NAMarathon Elementary SchoolGrades: K-1Distance: 1.3 mi
- 8/10Hopkinton Middle SchoolGrades: 6-8Distance: 1.8 mi
- 10/10Hopkinton High SchoolGrades: 9-12Distance: 1.7 mi
Schools provided by the listing agent
- Elementary: Ctr;elmwd;hpkns
- Middle: Hopkintonmiddle
- High: Hopkinton High
Source: MLS PIN. This data may not be complete. We recommend contacting the local school district to confirm school assignments for this home.
Get a cash offer in 3 minutes
Find out how much your home could sell for in as little as 3 minutes with a no-obligation cash offer.
Estimated market value$1,438,400
Get a cash offer in 3 minutes
Find out how much your home could sell for in as little as 3 minutes with a no-obligation cash offer.
Estimated market value
$1,438,400

