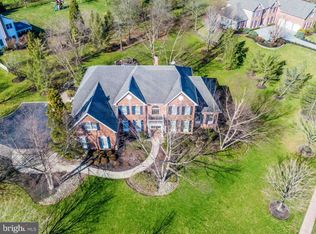Sold for $1,920,000 on 08/01/25
Street View
$1,920,000
17 Hunters Path, Skillman, NJ 08558
--beds
--baths
4,668sqft
SingleFamily
Built in 1997
1.57 Acres Lot
$1,956,700 Zestimate®
$411/sqft
$7,547 Estimated rent
Home value
$1,956,700
$1.80M - $2.13M
$7,547/mo
Zestimate® history
Loading...
Owner options
Explore your selling options
What's special
17 Hunters Path, Skillman, NJ 08558 is a single family home that contains 4,668 sq ft and was built in 1997. This home last sold for $1,920,000 in August 2025.
The Zestimate for this house is $1,956,700. The Rent Zestimate for this home is $7,547/mo.
Facts & features
Interior
Interior area
- Total interior livable area: 4,668 sqft
Property
Parking
- Total spaces: 3
- Parking features: Garage - Attached
Features
- Exterior features: Wood
Lot
- Size: 1.57 Acres
Details
- Parcel number: 133000100000001629
Construction
Type & style
- Home type: SingleFamily
Condition
- Year built: 1997
Community & neighborhood
Location
- Region: Skillman
Price history
| Date | Event | Price |
|---|---|---|
| 8/1/2025 | Sold | $1,920,000-4%$411/sqft |
Source: Public Record Report a problem | ||
| 6/16/2025 | Pending sale | $1,999,000$428/sqft |
Source: | ||
| 5/30/2025 | Contingent | $1,999,000$428/sqft |
Source: | ||
| 4/30/2025 | Listed for sale | $1,999,000+267.2%$428/sqft |
Source: | ||
| 9/2/1997 | Sold | $544,372$117/sqft |
Source: Public Record Report a problem | ||
Public tax history
| Year | Property taxes | Tax assessment |
|---|---|---|
| 2025 | $29,908 | $885,900 |
| 2024 | $29,908 -1.4% | $885,900 |
| 2023 | $30,324 +7.1% | $885,900 |
Find assessor info on the county website
Neighborhood: 08558
Nearby schools
GreatSchools rating
- 10/10Village Elementary SchoolGrades: 3-4Distance: 2.3 mi
- 10/10Montgomery Upper Mid SchoolGrades: 7-8Distance: 3.4 mi
- 8/10Montgomery High SchoolGrades: 9-12Distance: 1.5 mi

Get pre-qualified for a loan
At Zillow Home Loans, we can pre-qualify you in as little as 5 minutes with no impact to your credit score.An equal housing lender. NMLS #10287.
Sell for more on Zillow
Get a free Zillow Showcase℠ listing and you could sell for .
$1,956,700
2% more+ $39,134
With Zillow Showcase(estimated)
$1,995,834