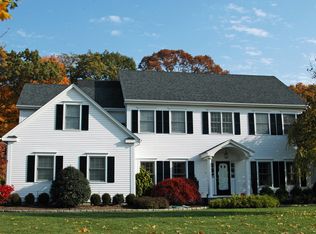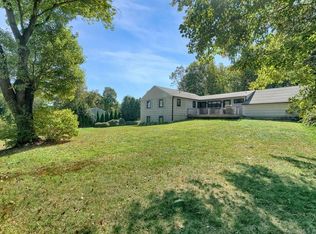Light, Bright and Open! This spacious 3 bedroom ranch located in a real friendly neighborhood has hardwood floors throughout and will serve you for many years to come. The open floor plan is perfect for entertaining, with newer stainless-steel appliances and fixtures as well as washer & dryer round out this home. The large private backyard and stone patio off a lovely sunroom are ideal for outside entertaining or just enjoying a sunny day! There is an ample finished space downstairs for a home office or entertainment area, plus storage and access to the garage. Easy access to I-84, excellent schools and shopping. You have all the benefits of being "close to it all", while being "away from it all". As the present owners state "We are certain you will make many wonderful memories in this home."
This property is off market, which means it's not currently listed for sale or rent on Zillow. This may be different from what's available on other websites or public sources.


