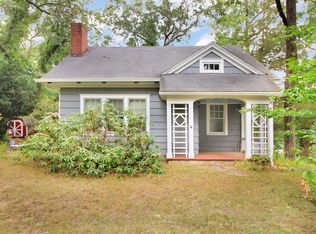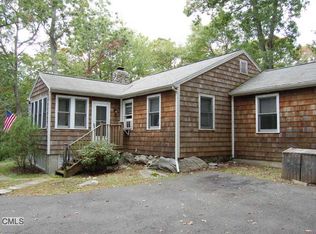Sold for $1,150,000
$1,150,000
17 Horseshoe Road, Wilton, CT 06897
4beds
2,946sqft
Single Family Residence
Built in 1940
0.61 Acres Lot
$1,372,200 Zestimate®
$390/sqft
$5,993 Estimated rent
Home value
$1,372,200
$1.28M - $1.50M
$5,993/mo
Zestimate® history
Loading...
Owner options
Explore your selling options
What's special
Indulge in your personal retreat nestled on a serene 5.5-acre pond, perfectly positioned in the heart of South Wilton. This 4-bedroom, 3.5-bathroom home offers an unparalleled blend of convenience and tranquility. Originally constructed in 1940, with an expansion in 1990, this home exudes charm and boasts expansive windows throughout. The eat-in kitchen, with its sliding door access to the spacious two-level patio and adjoining three-season room, provides a seamless flow for entertaining. The family room features a propane-fueled fireplace, large picture window, deck access and soaring ceilings. Enjoy the wood-burning fireplace with original detail in the formal dining room. Spacious living room and gleaming hardwood floors throughout the entire first and second floors of the home. A first-floor office space and bedroom with ensuite bathroom, offer added convenience. The sun-drenched upper-floor primary suite has an ensuite bathroom, changing area and an expansive lounge area with a walk-in closet. Two additional bedrooms and another full bathroom are on the upper level. Whether you're grilling on the deck, enjoying the mature, flowering trees around the yard or taking the short walk into town center, every moment spent at this home is backdropped with nature. The heated (but unfinished) walk-out basement and two-car garage provide ample storage. Dry basement. Public water. CLIENT WILL BE REVIEWING ALL OFFERS ON MONDAY 2.26.24 AT 1 PM.
Zillow last checked: 8 hours ago
Listing updated: July 09, 2024 at 08:19pm
Listed by:
Jeffrey Kaplan 203-505-3375,
William Raveis Real Estate 203-847-6633,
Marlee Book 917-960-0439,
William Raveis Real Estate
Bought with:
Lindsay Violette, RES.0822759
Houlihan Lawrence
Source: Smart MLS,MLS#: 170624897
Facts & features
Interior
Bedrooms & bathrooms
- Bedrooms: 4
- Bathrooms: 4
- Full bathrooms: 3
- 1/2 bathrooms: 1
Primary bedroom
- Features: Hardwood Floor
- Level: Upper
- Area: 850 Square Feet
- Dimensions: 25 x 34
Bedroom
- Features: Hardwood Floor
- Level: Main
- Area: 90 Square Feet
- Dimensions: 10 x 9
Bedroom
- Features: Hardwood Floor
- Level: Upper
- Area: 156 Square Feet
- Dimensions: 13 x 12
Bedroom
- Features: Hardwood Floor
- Level: Upper
- Area: 231 Square Feet
- Dimensions: 11 x 21
Den
- Features: Hardwood Floor
- Level: Main
- Area: 90 Square Feet
- Dimensions: 10 x 9
Dining room
- Features: Hardwood Floor
- Level: Main
- Area: 231 Square Feet
- Dimensions: 11 x 21
Family room
- Features: Hardwood Floor
- Level: Main
- Area: 323 Square Feet
- Dimensions: 17 x 19
Kitchen
- Features: Hardwood Floor
- Level: Main
- Area: 336 Square Feet
- Dimensions: 16 x 21
Living room
- Features: Hardwood Floor
- Level: Main
- Area: 510 Square Feet
- Dimensions: 34 x 15
Heating
- Baseboard, Radiator, Zoned, Electric, Oil
Cooling
- Ceiling Fan(s), Central Air, Wall Unit(s), Zoned
Appliances
- Included: Electric Cooktop, Electric Range, Microwave, Refrigerator, Freezer, Ice Maker, Dishwasher, Washer, Dryer, Electric Water Heater
- Laundry: Lower Level
Features
- Basement: Partial,Partially Finished,Heated,Concrete,Interior Entry
- Attic: Walk-up
- Number of fireplaces: 2
Interior area
- Total structure area: 2,946
- Total interior livable area: 2,946 sqft
- Finished area above ground: 2,946
Property
Parking
- Total spaces: 2
- Parking features: Attached, Driveway, Paved, Private, Asphalt
- Attached garage spaces: 2
- Has uncovered spaces: Yes
Features
- Patio & porch: Deck, Enclosed
- Exterior features: Rain Gutters
- Fencing: Partial
- Has view: Yes
- View description: Water
- Has water view: Yes
- Water view: Water
- Waterfront features: Waterfront, Pond
Lot
- Size: 0.61 Acres
- Features: Dry, Borders Open Space
Details
- Parcel number: 1925839
- Zoning: R-1
Construction
Type & style
- Home type: SingleFamily
- Architectural style: Cape Cod
- Property subtype: Single Family Residence
Materials
- Clapboard
- Foundation: Concrete Perimeter
- Roof: Asphalt,Gable
Condition
- New construction: No
- Year built: 1940
Details
- Warranty included: Yes
Utilities & green energy
- Sewer: Septic Tank
- Water: Public
- Utilities for property: Cable Available
Community & neighborhood
Security
- Security features: Security System
Community
- Community features: Library, Park, Private School(s), Near Public Transport
Location
- Region: Wilton
- Subdivision: South Wilton
Price history
| Date | Event | Price |
|---|---|---|
| 5/29/2024 | Sold | $1,150,000+9.6%$390/sqft |
Source: | ||
| 4/2/2024 | Listed for sale | $1,049,000$356/sqft |
Source: | ||
| 3/5/2024 | Pending sale | $1,049,000$356/sqft |
Source: | ||
| 2/22/2024 | Listed for sale | $1,049,000+39.9%$356/sqft |
Source: | ||
| 2/20/2010 | Listing removed | $750,000$255/sqft |
Source: NCI #98443495 Report a problem | ||
Public tax history
| Year | Property taxes | Tax assessment |
|---|---|---|
| 2025 | $16,615 +2% | $680,680 |
| 2024 | $16,295 +33.3% | $680,680 +63% |
| 2023 | $12,220 +3.7% | $417,620 |
Find assessor info on the county website
Neighborhood: Wilton Center
Nearby schools
GreatSchools rating
- NAMiller-Driscoll SchoolGrades: PK-2Distance: 0.7 mi
- 9/10Middlebrook SchoolGrades: 6-8Distance: 1.5 mi
- 10/10Wilton High SchoolGrades: 9-12Distance: 2 mi
Get pre-qualified for a loan
At Zillow Home Loans, we can pre-qualify you in as little as 5 minutes with no impact to your credit score.An equal housing lender. NMLS #10287.
Sell for more on Zillow
Get a Zillow Showcase℠ listing at no additional cost and you could sell for .
$1,372,200
2% more+$27,444
With Zillow Showcase(estimated)$1,399,644

